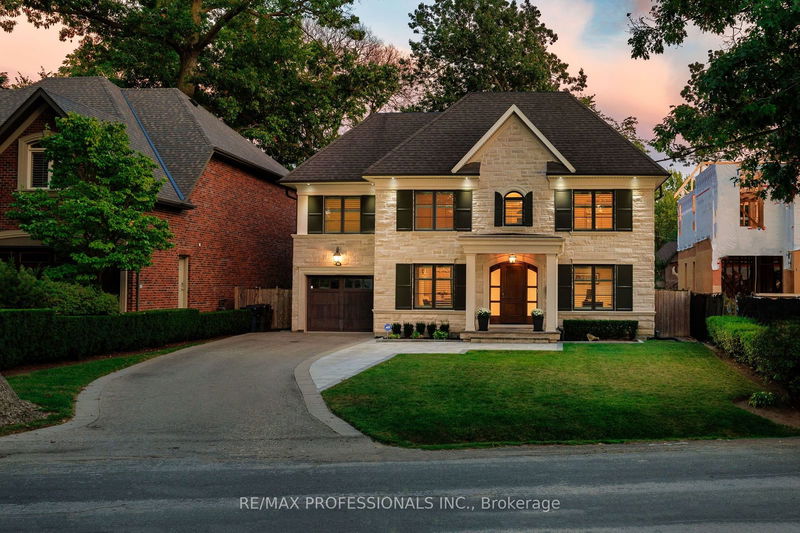Key Facts
- MLS® #: W9367530
- Property ID: SIRC2099394
- Property Type: Residential, Single Family Detached
- Lot Size: 8,700 sq.ft.
- Bedrooms: 4
- Bathrooms: 5
- Additional Rooms: Den
- Parking Spaces: 4
- Listed By:
- RE/MAX PROFESSIONALS INC.
Property Description
Magnificent Indiana limestone home on an exceptional treed lot on the premier street in Chestnut Hills. The David Small design balances grand entertaining space with comfortable and elegant living areas and makes maximum use of the sunny south exposure. The gourmet kitchen features premium built-in appliances, ample work space and an oversized island. A fabulous family room with soaring 14 foot ceiling, fireplace and double height windows overlooks the kitchen and walks out to the private backyard. Host guests in the formal dining room, accessed via a servery with bar area and under-counter wine fridge. Dream work from home main floor office, with French doors for privacy and custom built-ins. Access to the garage via a family-size mud room and laundry with loads of closet and built-in storage space. Four en suite bedrooms upstairs, including an incredible 450ft2 primary retreat with dressing room and spa bath featuring an oversize shower, double vanity, heated floors and freestanding tub.
Rooms
- TypeLevelDimensionsFlooring
- FoyerMain6' 11.8" x 20' 4"Other
- KitchenMain13' 1.4" x 18' 10.3"Other
- Family roomMain18' 9.9" x 20' 1.5"Other
- Dining roomMain12' 9.4" x 13' 8.1"Other
- Home officeMain12' 9.4" x 12' 5.6"Other
- Laundry roomMain9' 4.9" x 14' 11"Other
- Primary bedroom2nd floor12' 9.4" x 12' 9.9"Other
- Bedroom2nd floor12' 9.4" x 12' 9.9"Other
- Bedroom2nd floor10' 7.1" x 13' 8.1"Other
- Bedroom2nd floor10' 7.9" x 14' 11.9"Other
- Recreation RoomLower16' 6" x 32' 4.9"Other
- DenLower11' 5" x 11' 6.1"Other
Listing Agents
Request More Information
Request More Information
Location
25 Herne Hill, Toronto, Ontario, M9A 2W9 Canada
Around this property
Information about the area within a 5-minute walk of this property.
Request Neighbourhood Information
Learn more about the neighbourhood and amenities around this home
Request NowPayment Calculator
- $
- %$
- %
- Principal and Interest 0
- Property Taxes 0
- Strata / Condo Fees 0

