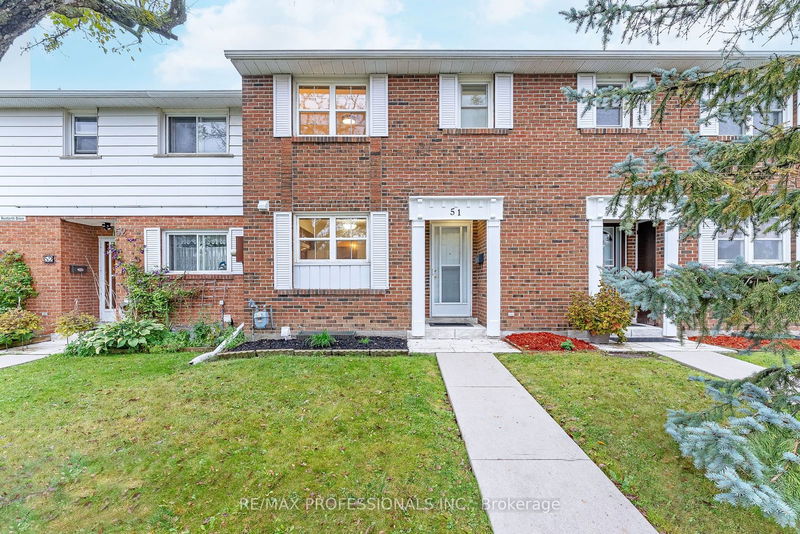Key Facts
- MLS® #: W9367639
- Property ID: SIRC2099366
- Property Type: Residential, Condo
- Bedrooms: 3
- Bathrooms: 2
- Additional Rooms: Den
- Parking Spaces: 1
- Listed By:
- RE/MAX PROFESSIONALS INC.
Property Description
Welcome to 580 Renforth Drive, Townhouse #51, a rare opportunity to own a wide, solid brick townhouse in one of Etobicokes most sought-after family-friendly neighborhoods, just steps from Centennial Park! This charming home exudes curb appeal and feels more like a semi-detached or detached property with its functional layout and inviting design. Inside, the main level showcases a bright living and dining space complete with wood floors, a cozy gas fireplace framed by a stone surround, large windows and a walkout to the west-facing backyard, an updated kitchen with a sleek subway tile backsplash, tile floors, a double sink and abundant storage as well as a convenient powder room. Upstairs, you will find three generously sized bedrooms, each with ample closet space and large windows, plus an updated four-piece family bathroom. The lower level is versatile and inviting, with high ceilings, a finished recreation room perfect for a playroom or home office and a laundry/utility room equipped with a newer front-loading washer and dryer and abundant storage space. Outside, the west-facing backyard is a tranquil retreat with a large lawn, mature perennials and a covered deck, perfect for year-round relaxation & entertaining. One secure underground parking spot is included! Ideally located near Centennial Park offering picnic areas, a golf course, soccer and baseball fields, a tobogganing hill and walking/cycling trails, good local schools, the Etobicoke Civic Centre and Farmers Market and shopping at Renforth Plaza, Cloverdale Mall, Sherway Gardens and Sheridan Nurseries. With convenient transit options, including the future Eglinton Crosstown LRT, TTC at your doorstep, and easy access to major highways and Pearson Airport, commuting is a breeze. This townhome offers you the flexibility to move right in & enjoy or to add your personal touches & customize the space to your liking. Dont miss out on this fantastic offering! Ideal for 1st time buyers, downsizers & investors!
Rooms
- TypeLevelDimensionsFlooring
- FoyerMain5' 2.5" x 5' 4.5"Other
- Living roomMain11' 2.8" x 18' 3.2"Other
- Dining roomMain8' 3.6" x 8' 6.7"Other
- KitchenMain8' 6.7" x 10' 3.2"Other
- Primary bedroom2nd floor10' 4.7" x 12' 9.1"Other
- Bedroom2nd floor8' 11.4" x 14' 11.1"Other
- Bedroom2nd floor8' 11.8" x 11' 7.7"Other
- Recreation RoomLower11' 4.2" x 18' 3.2"Other
- UtilityLower18' 2.8" x 18' 10.3"Other
Listing Agents
Request More Information
Request More Information
Location
580 Renforth Dr #51, Toronto, Ontario, M9C 2N5 Canada
Around this property
Information about the area within a 5-minute walk of this property.
Request Neighbourhood Information
Learn more about the neighbourhood and amenities around this home
Request NowPayment Calculator
- $
- %$
- %
- Principal and Interest 0
- Property Taxes 0
- Strata / Condo Fees 0

