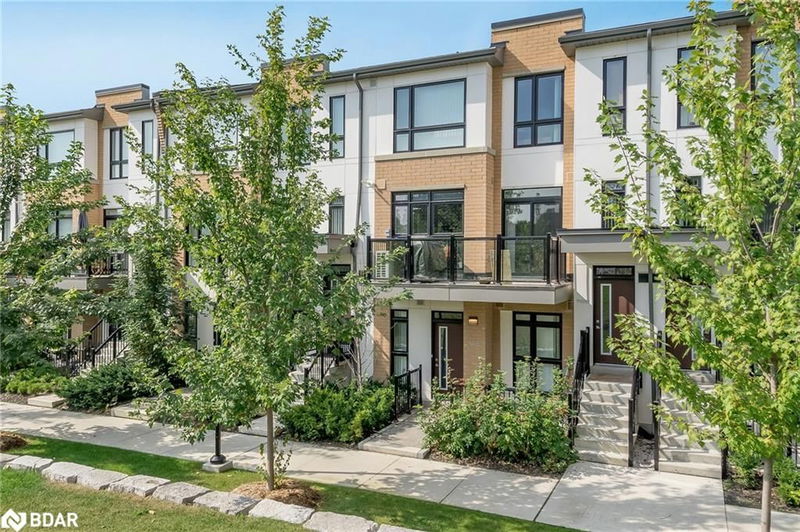Key Facts
- MLS® #: 40649759
- Property ID: SIRC2095682
- Property Type: Residential, Condo
- Living Space: 615 sq.ft.
- Year Built: 2022
- Bedrooms: 1
- Bathrooms: 1
- Parking Spaces: 1
- Listed By:
- Faris Team Real Estate Brokerage
Property Description
Top 5 Reasons You Will Love This Condo: 1) Modern sophistication with a stylish one bedroom, one bathroom unit featuring sleek stainless-steel appliances, elegant quartz kitchen countertops, and a contemporary open-concept design 2) Prime location near Keele and Eglinton, just minutes from convenient public transit, major Highways 401 and 400, and popular stores like Walmart, making everyday living a breeze 3) Exclusive amenities include access to a 2-storey amenity building with a fitness centre, party room, and more 4) Convenient comfort with a dedicated parking spot and locker for extra storage space 5) Outdoor living with nearby walking and cycling trails, a new park, and community gardening plots, perfect for nature enthusiasts. Age 2. Visit our website for more detailed information. *Please note some images have been virtually staged to show the potential of the home.
Rooms
Listing Agents
Request More Information
Request More Information
Location
90 Canon Jackson Drive #102, Toronto, Ontario, M6M 0C1 Canada
Around this property
Information about the area within a 5-minute walk of this property.
Request Neighbourhood Information
Learn more about the neighbourhood and amenities around this home
Request NowPayment Calculator
- $
- %$
- %
- Principal and Interest 0
- Property Taxes 0
- Strata / Condo Fees 0

