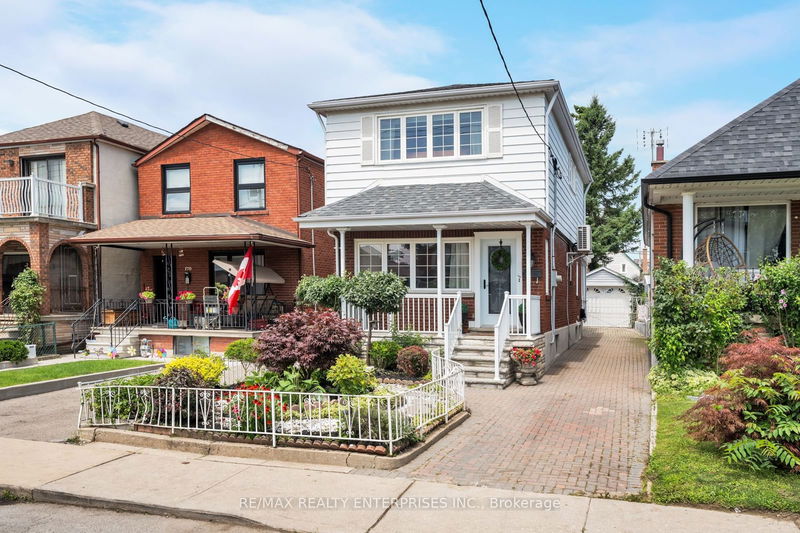Key Facts
- MLS® #: W9359305
- Property ID: SIRC2095338
- Property Type: Residential, Single Family Detached
- Lot Size: 3,500 sq.ft.
- Bedrooms: 3
- Bathrooms: 3
- Additional Rooms: Den
- Parking Spaces: 4
- Listed By:
- RE/MAX REALTY ENTERPRISES INC.
Property Description
Lovingly cared for by the same owner for the last 52 years! Over 2,000 sqft of finished living space in this charming detached 3 bedroom, 2.5 bathroom home on a 25x140 foot lot with garden suite potential, located walking distance to coming soon Keelesdale LRT stop. BONUS: main floor family room, den, and powder room. Welcoming front porch and foyer leads to the sun filled living room with new flooring, crown moulding and large south facing windows. Eat in kitchen offers stainless steel appliances, granite countertops, custom backsplash and room for kitchen table. Rare main floor family room addition with lots of windows and walk out to backyard, powder room. Bonus room on main floor could be used for a formal dining room or would make a great home office. Three spacious bedrooms and updated bathroom on the second floor. Primary bedroom offers room for a King size bed and very large mirrored door closet. Finished basement with rec room, renovated 3pc bathroom with walk in shower, lots of storage and cantina. Beautiful backyard and front yard gardens have been nurtured and won prizes over the years. Garden suite potential - report available. Garage and large shed offer lots of storage. Sellers have fit 4-5 cars in the driveway. **Walking distance to coming soon Keelesdale LRT stop, elementary and high school, parks, shops and restaurants. Easy access to York University and York Recreation Centre.**
Rooms
- TypeLevelDimensionsFlooring
- Living roomMain15' 1.8" x 16' 7.2"Other
- KitchenMain10' 4.4" x 15' 1.8"Other
- Family roomMain11' 3" x 13' 6.9"Other
- Home officeMain8' 10.2" x 11' 2.2"Other
- Primary bedroom2nd floor13' 5" x 13' 10.5"Other
- Bedroom2nd floor9' 4.5" x 12' 9.1"Other
- Bedroom2nd floor10' 5.1" x 12' 5.6"Other
- Recreation RoomBasement15' 5.4" x 18' 3.6"Other
Listing Agents
Request More Information
Request More Information
Location
168 Dunraven Dr, Toronto, Ontario, M6M 1H5 Canada
Around this property
Information about the area within a 5-minute walk of this property.
Request Neighbourhood Information
Learn more about the neighbourhood and amenities around this home
Request NowPayment Calculator
- $
- %$
- %
- Principal and Interest 0
- Property Taxes 0
- Strata / Condo Fees 0

