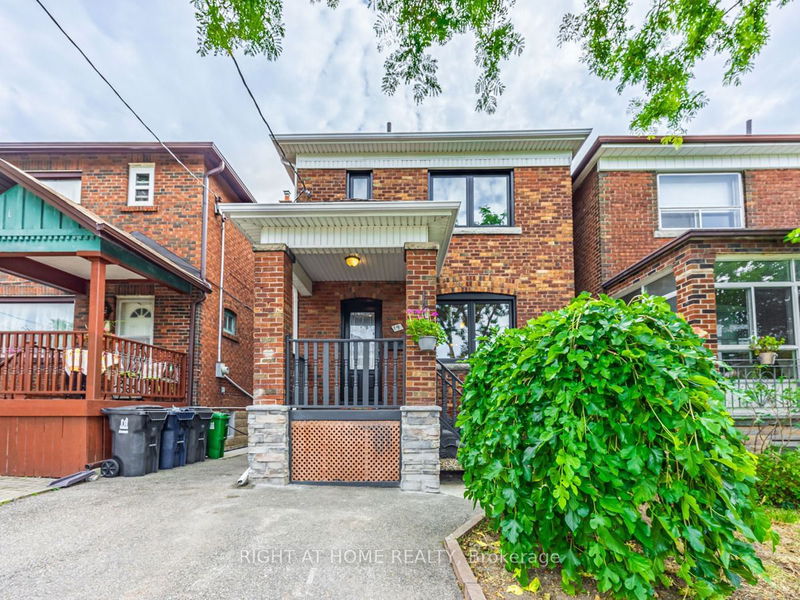Key Facts
- MLS® #: C9358144
- Property ID: SIRC2093191
- Property Type: Residential, Single Family Detached
- Lot Size: 2,433 sq.ft.
- Bedrooms: 3+1
- Bathrooms: 3
- Additional Rooms: Den
- Parking Spaces: 3
- Listed By:
- RIGHT AT HOME REALTY
Property Description
Discover your dream home in the highly sought-after Oakwood Village! Nestled on a quiet, family-friendly cul-de-sac, this stunning two-storey detached home offers over 2,000 sq ft of beautifully renovated living space and is just minutes from Cedarvale Park, libraries, Allen Rd, the LRT, and subway station. Main Features: 1) Bright and modern kitchen with a large center island, high-end stainless steel appliances, and ample storage space. 2) Elegant dining room is beautifully finished with wood wainscoting and new hardwood flooring that adds a warm, inviting glow. 3) Cozy living room Features a large window, fireplace, wood wainscoting, and new hardwood floors continuing the warmth from the dining area. 4) South-facing sunroom is pine panelled, with big skylights, floor heating, and direct walk-out to the backyard. A large passthrough from the dining area creates a seamless connection, perfect for relaxation with a cottage-like feel. 5) 3 Spacious Bedrooms on 2nd floor are all new with hardwood floors, walls and windows, and modern light fixtures. Bathroom is stylishly upgraded for contemporary comfort. 6) Separate basement apartment with private entrance, featuring an eat-in kitchen combined with laundry area, large bedroom, and 3-piece bathroom. Ideal for generating additional income or accommodating extended family. Main Floor has access to another part of basement with Laundry room and 3-piece bathroom for the upstairs main living area. 7) Convenient front driveway parking plus rear laneway access to a detached garage with an additional parking space. 8) Backyard Oasis: Generous interlock patio and garden, perfect for entertaining family and friends. 9) The exterior of the sunroom is finished with cedar soffit and pot lights, creating a warm, intimate ambiance in the evening.10) 200amp electrical panel. This home is perfect for families looking for space, style, and convenience. Don't miss out on this exceptional opportunity!
Rooms
- TypeLevelDimensionsFlooring
- Living roomMain11' 6.9" x 14' 11.9"Other
- Dining roomMain6' 8.3" x 12' 10.7"Other
- KitchenMain8' 2.4" x 12' 10.7"Other
- Solarium/SunroomMain9' 4.9" x 18' 1.3"Other
- Primary bedroom2nd floor12' 9.4" x 12' 2.4"Other
- Bedroom2nd floor8' 10.6" x 13' 3.4"Other
- Bedroom2nd floor8' 1.2" x 9' 1.4"Other
- BedroomBasement8' 5.9" x 14' 4.8"Other
- KitchenBasement10' 1.2" x 12' 11.9"Other
Listing Agents
Request More Information
Request More Information
Location
19 Eleanor Ave, Toronto, Ontario, M6E 1Z8 Canada
Around this property
Information about the area within a 5-minute walk of this property.
Request Neighbourhood Information
Learn more about the neighbourhood and amenities around this home
Request NowPayment Calculator
- $
- %$
- %
- Principal and Interest 0
- Property Taxes 0
- Strata / Condo Fees 0

