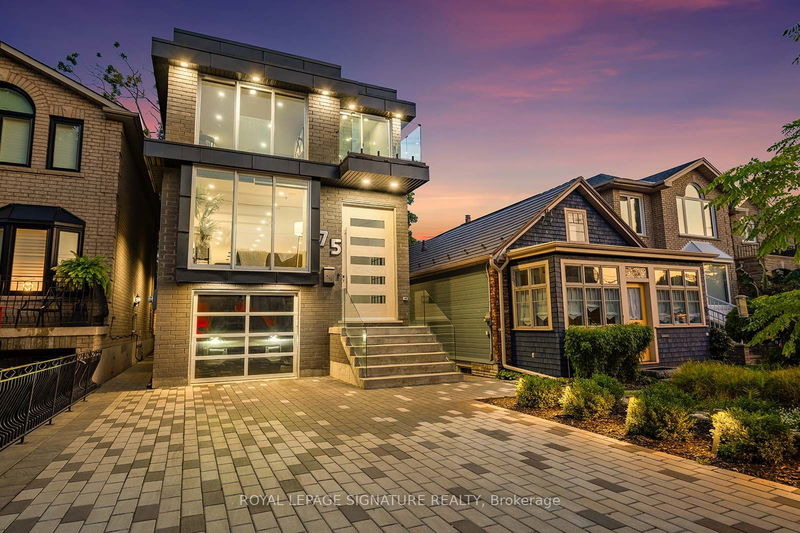Key Facts
- MLS® #: E9357388
- Property ID: SIRC2093172
- Property Type: Residential, Single Family Detached
- Lot Size: 2,515.25 sq.ft.
- Bedrooms: 4
- Bathrooms: 5
- Additional Rooms: Den
- Parking Spaces: 5
- Listed By:
- ROYAL LEPAGE SIGNATURE REALTY
Property Description
Welcome to 75 Holborne Ave! An Ultra High-End, Custom Luxury Residence Nestled In The Heart Of East York! This Exclusive Masterpiece Tastefully Integrates Modern Sophistication, Timeless Beauty & Well Designed Functionality Throughout The House! This Smart Home Does Not Fail To Amaze, From The Stunning Front Landscaping, To The Majestic 10Ft Front Door, To The 12Ft Soaring Main Floor Ceilings, The Frameless Illuminated Glass Railings & Floor-To-Ceiling Windows! An Entertainer's Dream Kitchen W/ 12Ft Quartz Centre Island, Quartz Counters & Backsplash, 72" Built-In Fridge, 36" Gas Range! Stunning Family Room Feature Wall With Gas Fireplace & Walk-out To Large Covered Deck With Composite Flooring & Glass Railings! The Open Concept Living Room Features Floor-To-Ceiling Treated Windows, A Custom Feature Wall & Built-In Lighting & Surround Speakers! Open Riser Stairs and Custom Textured Wall Panels Lead to The 2nd Floor That Invites With A Breathtaking Massive Skylight Completed With Automatic Shade! The Stunning Primary Bedroom Features Glass Walls Separating The Walk-In Closet & The Gorgeous Ensuite W/Double Vanity, Rainhead Showers, Freestanding Tub & W/O To A Private Balcony! Enjoy the Natural Light From The Floor-to-Ceiling Treated Windows With Automatic Shades! 3 Additional Spacious Bedrooms With Double Closets & 2 Full Bathrooms! 3rd & 4th Bedroom Also Share A Large Balcony! Fully Finished, Open Concept Basement Features Eng. Hardwood Flooring, Large Walk-out to Back Yard, Full Washroom & 2nd Laundry! As You Step Out To The Privacy Fenced Back Yard, You Are Surrounded In Gorgeous Green Trees!
Rooms
- TypeLevelDimensionsFlooring
- FoyerMain7' 1.4" x 20' 9.2"Other
- Living roomMain11' 7.7" x 23' 10.6"Other
- Dining roomMain10' 7.8" x 14' 3.2"Other
- KitchenMain8' 11.4" x 23' 4.7"Other
- Family roomMain9' 8.9" x 18' 9.5"Other
- Primary bedroom2nd floor12' 2.8" x 21' 7.8"Other
- Bedroom2nd floor11' 5.7" x 11' 10.9"Other
- Bedroom2nd floor9' 2.6" x 14' 6.4"Other
- Bedroom2nd floor9' 2.6" x 11' 5.7"Other
- Recreation RoomBasement17' 10.5" x 30' 8.5"Other
- Laundry roomBasement2' 11.4" x 6' 11.8"Other
- Laundry room2nd floor2' 11.4" x 3' 7.3"Other
Listing Agents
Request More Information
Request More Information
Location
75 Holborne Ave, Toronto, Ontario, M4C 2R2 Canada
Around this property
Information about the area within a 5-minute walk of this property.
Request Neighbourhood Information
Learn more about the neighbourhood and amenities around this home
Request NowPayment Calculator
- $
- %$
- %
- Principal and Interest 0
- Property Taxes 0
- Strata / Condo Fees 0

