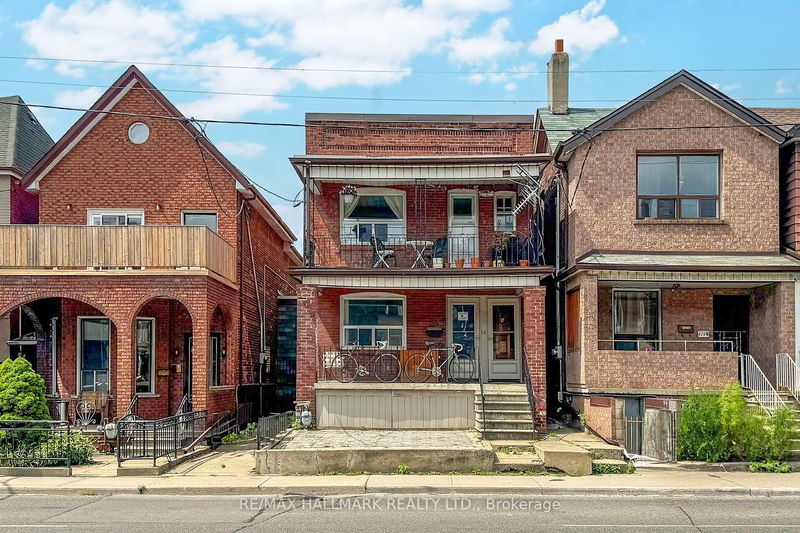Key Facts
- MLS® #: C9357142
- Property ID: SIRC2093116
- Property Type: Residential, Single Family Detached
- Lot Size: 3,410 sq.ft.
- Bedrooms: 4+1
- Bathrooms: 3
- Additional Rooms: Den
- Parking Spaces: 3
- Listed By:
- RE/MAX HALLMARK REALTY LTD.
Property Description
Investment Opportunity Knocks. Large Detached Triplex Ideally Located Steps To Bloor St & Little Italy. Two Impressive 2 Bdrm Units Boasting Light Filled Open Concept Layouts. Impressive Lower Level 2 Bdrm. All Units W/ Multiple Entrances/Exists. Huge Detached Garage With Parking For 2.5 Cars. Wonderful Tenants. Turn-Key Detached Triplex. Don't Miss Out! Extras: 3 Fridges, 3 Stoves, All Window Coverings And Electric Light Fixtures(Not Belonging To The Tenants.)3 mm
Rooms
- TypeLevelDimensionsFlooring
- Living roomMain10' 2.8" x 10' 9.9"Other
- Dining roomMain9' 6.9" x 12' 4.8"Other
- KitchenMain8' 11" x 12' 4.8"Other
- BedroomMain9' 3" x 11' 3.8"Other
- BedroomMain9' 4.9" x 11' 3.8"Other
- Living room2nd floor10' 5.9" x 14' 7.1"Other
- Dining room2nd floor9' 10.8" x 12' 10.3"Other
- Kitchen2nd floor8' 11.8" x 12' 11.1"Other
- Bedroom2nd floor8' 7.9" x 11' 5"Other
- Bedroom2nd floor9' 10.5" x 11' 5"Other
- Living roomBasement11' 8.9" x 12' 4"Other
- KitchenBasement6' 9.8" x 11' 3.8"Other
Listing Agents
Request More Information
Request More Information
Location
624 Ossington Ave, Toronto, Ontario, M6G 3T5 Canada
Around this property
Information about the area within a 5-minute walk of this property.
Request Neighbourhood Information
Learn more about the neighbourhood and amenities around this home
Request NowPayment Calculator
- $
- %$
- %
- Principal and Interest 0
- Property Taxes 0
- Strata / Condo Fees 0

