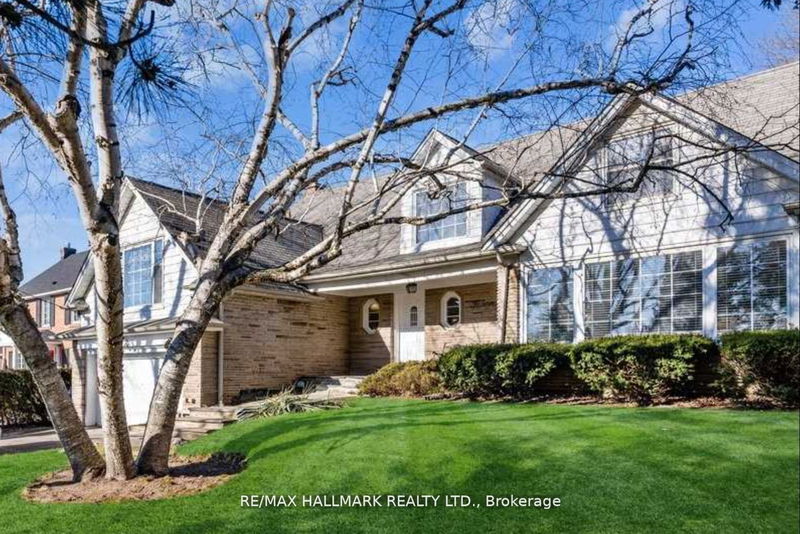Key Facts
- MLS® #: C9355173
- Property ID: SIRC2091338
- Property Type: Residential, Single Family Detached
- Lot Size: 11,375 sq.ft.
- Bedrooms: 5+1
- Bathrooms: 4
- Additional Rooms: Den
- Parking Spaces: 6
- Listed By:
- RE/MAX HALLMARK REALTY LTD.
Property Description
Fabulous Opportunity To Build Your Dream Home, or renovate, On one of the Most desirable lots in Toronto. Permits are Ready For a two Story, 6000 S.F+ Large Basement and High Ceilings. Oasis In Prestigious St. Andrews W/ Top Private Schools, Restaurants, Private Member Golf &Sports Clubs. Stunning Perimeter Mature Trees. Dramatic Park-Like Grounds W/Pool. Great Potential , Current Basement Has A separate Entrance For Possible Apartment or In law Suite.
Rooms
- TypeLevelDimensionsFlooring
- Living roomMain21' 1.9" x 20' 5.6"Other
- Family roomMain17' 10.9" x 12' 11.9"Other
- Dining roomMain10' 11.8" x 15' 9.7"Other
- KitchenMain11' 4.6" x 10' 1.6"Other
- BedroomMain14' 8.9" x 16' 2.8"Other
- Bedroom2nd floor16' 5.6" x 14' 8.7"Other
- Bedroom2nd floor11' 1.8" x 17' 2.6"Other
- Bedroom2nd floor12' 1.6" x 13' 5.8"Other
- Bedroom2nd floor11' 1.8" x 9' 9.7"Other
- PlayroomLower14' 9.9" x 30' 4.9"Other
- Laundry roomLower11' 6.7" x 25' 2.7"Other
- OtherLower11' 6.7" x 7' 6.9"Other
Listing Agents
Request More Information
Request More Information
Location
20 Owen Blvd, Toronto, Ontario, M2P 1E9 Canada
Around this property
Information about the area within a 5-minute walk of this property.
Request Neighbourhood Information
Learn more about the neighbourhood and amenities around this home
Request NowPayment Calculator
- $
- %$
- %
- Principal and Interest 0
- Property Taxes 0
- Strata / Condo Fees 0

