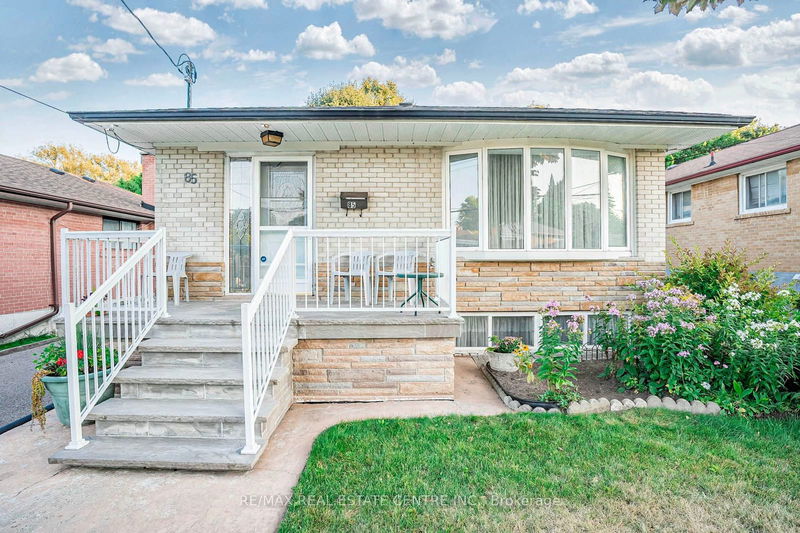Key Facts
- MLS® #: E9348193
- Property ID: SIRC2084021
- Property Type: Residential, Single Family Detached
- Lot Size: 5,000 sq.ft.
- Bedrooms: 2+1
- Bathrooms: 2
- Additional Rooms: Den
- Parking Spaces: 3
- Listed By:
- RE/MAX REAL ESTATE CENTRE INC.
Property Description
3 Bedroom Converted to 2 Bedroom + Large European Inspired Luxury 5Pc. Ensuite. No Expenses Spared. Marble Floors and Baseboard Trim!! This double brick house is as sturdy as it gets. Many upgrades throughout.Rear Addition/Storage/Workshop *Add your own touches*, Walk out Solarium and Terrace. Spiral staircases in and out. Over-engineered front porch and 9ft deep retaining walls at the rear.All upgrades were thoughtfully planned with function and durability in mind; Pride of Ownership. Premium, Lot backs on to Knobhill Park and Pringdale Ravine for extra privacy. This family-friendly area offers excellent amenities, including several schools like Knob Hill Public School and St. Rose of Lima Catholic School. The Scarborough Town Centre, a major shopping mall, is nearby, providing diverse shopping and dining options. The neighborhood is well-connected by public transit, with easy access to downtown Toronto via the Scarborough Centre subway station. Bendale boasts a mix of housing options and community-oriented features, making it an appealing choice for families and investors alike.
Rooms
- TypeLevelDimensionsFlooring
- Living roomMain21' 2.7" x 14' 5.2"Other
- Dining roomMain21' 2.7" x 14' 5.2"Other
- KitchenMain7' 6.5" x 7' 4.5"Other
- Primary bedroomMain12' 11.9" x 12' 9.1"Other
- BedroomMain10' 4" x 10' 5.1"Other
- BathroomMain7' 4.1" x 17' 3"Other
- Solarium/SunroomMain7' 8.9" x 12' 2"Other
- KitchenBasement12' 6" x 8' 5.1"Other
- Living roomBasement12' 6" x 14' 6"Other
- BedroomBasement11' 8.9" x 14' 11.9"Other
- Laundry roomBasement10' 11.1" x 8' 11.8"Other
- UtilityBasement5' 8.8" x 11' 10.9"Other
Listing Agents
Request More Information
Request More Information
Location
85 Tansley Ave, Toronto, Ontario, M1J 1P4 Canada
Around this property
Information about the area within a 5-minute walk of this property.
Request Neighbourhood Information
Learn more about the neighbourhood and amenities around this home
Request NowPayment Calculator
- $
- %$
- %
- Principal and Interest 0
- Property Taxes 0
- Strata / Condo Fees 0

