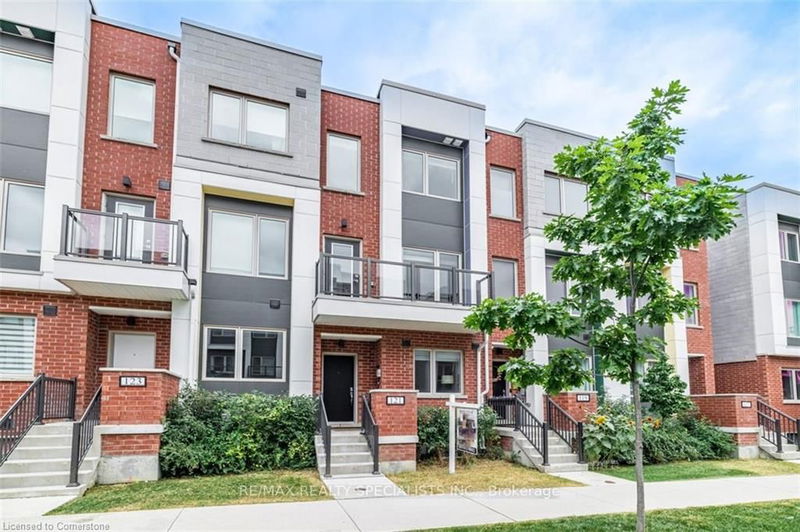Key Facts
- MLS® #: 40646284
- Property ID: SIRC2082101
- Property Type: Residential, Condo
- Living Space: 2,499 sq.ft.
- Bedrooms: 4+1
- Bathrooms: 4+1
- Parking Spaces: 4
- Listed By:
- REMAX REALTY SPECIALISTS INC MILLCREEK DRIVE
Property Description
An Absolute Showstopper Double Garage Townhome With A Private Backyard. Welcome to 121 William Duncan Rd, One of The Largest Floor Plans on the Street, Boasting Over 3,000 Square Feet Of Living Space! This Family-Sized Home Showcases 9-Ft Ceilings on Each Spacious Floor & Features 4+1 Bedrooms, 5 Bathrooms & A Finished Basement Can Be Almost Used As A Complete Guest Suite. Ideal For Investors With 2 Separate A/C Units For The Home Along With Independent Climate Control For Each Floor! The Sun-Filled Main Floor Welcomes You To An Expansive Space With Engineered Hardwood Flooring Throughout & Potlights. Separate Living & Dining Areas, A Jaw-Dropping Open-Concept Kitchen Featuring Quartz Counters & Centre Island W/Breakfast Bar, Stainless Steel Appliances & Full Breakfast Area Which Opens To A Large Private Backyard W/Brand New Landscaping - Perfect For Entertaining! The Second Floor Features Two Generously Sized Bedrooms (One W/Private Balcony) With Large Windows, Walk-In Closets, A Common 4-Piece Bath. The Third Floor Offers 2 Rarely Available Primary Bedrooms: One With A 4-Piece Ensuite & The Other With A Hotel-Inspired Principal Suite, Complete With A 6-Piece Ensuite & A Private Balcony Overlooking The Backyard. The Completely Finished Basement Is Like An Additional Dwelling Unit, Featuring A Large Living Area, An Additional Bedroom For Guests, A 4-Pc Bathroom, A Spacious Laundry Room & Ample Storage Space. With Its Functional Design, Thoughtful Upgrades & Significant Living Space, This Townhome Offers A Unique Blend Of Luxury & Practicality. Situated In A Family-Friendly Community Featuring A Skate Park, Outdoor Gym, Basketball Courts, & Tennis Courts. Conveniently Located Next To Downsview Park & All Its Amenities, York University, Park Rapid Transit Station Offers Easy Access To Yonge/University Line For A Quick Commute To Downtown Toronto. Additionally, Enjoy Proximity To Highway 401, Shops & Grocery Stores!
Rooms
- TypeLevelDimensionsFlooring
- Living roomMain13' 8.1" x 9' 1.8"Other
- KitchenMain10' 5.9" x 14' 8.9"Other
- Dining roomMain10' 5.9" x 15' 11"Other
- Breakfast RoomMain14' 2" x 14' 7.9"Other
- Bedroom2nd floor13' 5.8" x 14' 7.9"Other
- Primary bedroom3rd floor17' 7.8" x 14' 7.9"Other
- Living roomBasement19' 1.9" x 14' 11"Other
- BedroomBasement17' 5" x 14' 11"Other
- Bedroom3rd floor16' 9.1" x 14' 7.9"Other
- Bedroom2nd floor13' 10.8" x 14' 7.9"Other
- Laundry roomBasement5' 4.1" x 5' 1.8"Other
Listing Agents
Request More Information
Request More Information
Location
121 William Duncan Road, Toronto, Ontario, M3K 0B7 Canada
Around this property
Information about the area within a 5-minute walk of this property.
Request Neighbourhood Information
Learn more about the neighbourhood and amenities around this home
Request NowPayment Calculator
- $
- %$
- %
- Principal and Interest 0
- Property Taxes 0
- Strata / Condo Fees 0

