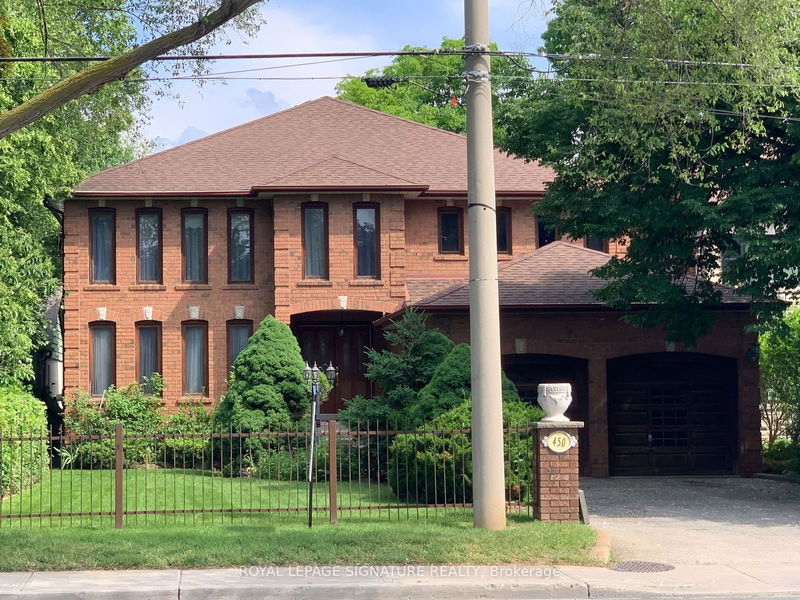Key Facts
- MLS® #: E9345261
- Property ID: SIRC2081761
- Property Type: Residential, Single Family Detached
- Lot Size: 16,250 sq.ft.
- Year Built: 31
- Bedrooms: 4
- Bathrooms: 5
- Additional Rooms: Den
- Parking Spaces: 6
- Listed By:
- ROYAL LEPAGE SIGNATURE REALTY
Property Description
Stunning Custom Executive Built Home with Gorgeous walk-out basement (above grade) to Spectacular 350ft (Tableland) Ravine Lot Country Living in The City. Over 5,000 Sq Ft. Luxury Living Space enjoy breathtaking views from your massive 1st/2nd Flr Balconies Built With Finest Materials all walls/ceilings hand plastered. Beautiful oak trim thru-out. Solid Wood Cabinetry Hardwood Flr Thru-Out Herringbone (Family Rm) Two Custom Built Fireplaces, Floor to Ceiling Windows, Massive Room Dimensions. Oak Circular Staircase. 2 Family Size Kitchens, Sauna, One of Kind East York Home, Double Car Garage, 4 car private parking. Situated Minutes to Downtown, DVP, Parks, Schools, Diefenbaker District, Schools + Transit.
Rooms
- TypeLevelDimensionsFlooring
- Living roomGround floor32' 3.4" x 14' 3.2"Other
- Dining roomGround floor32' 3.4" x 14' 3.2"Other
- KitchenGround floor25' 4.7" x 13' 8.1"Other
- Family roomGround floor13' 11.7" x 26' 11.6"Other
- DenGround floor9' 9.3" x 13' 10.5"Other
- Primary bedroom2nd floor14' 5.6" x 21' 11.4"Other
- Bedroom2nd floor13' 8.1" x 20' 3.3"Other
- Bedroom2nd floor17' 11.7" x 13' 9.3"Other
- Bedroom2nd floor14' 7.1" x 11' 10.5"Other
- KitchenBasement14' 5.6" x 21' 11.7"Other
- Recreation RoomBasement13' 11.7" x 29' 5.9"Other
- Dining roomBasement25' x 11' 6.9"Other
Listing Agents
Request More Information
Request More Information
Location
450 O'connor Dr, Toronto, Ontario, M4J 2W6 Canada
Around this property
Information about the area within a 5-minute walk of this property.
Request Neighbourhood Information
Learn more about the neighbourhood and amenities around this home
Request NowPayment Calculator
- $
- %$
- %
- Principal and Interest 0
- Property Taxes 0
- Strata / Condo Fees 0

