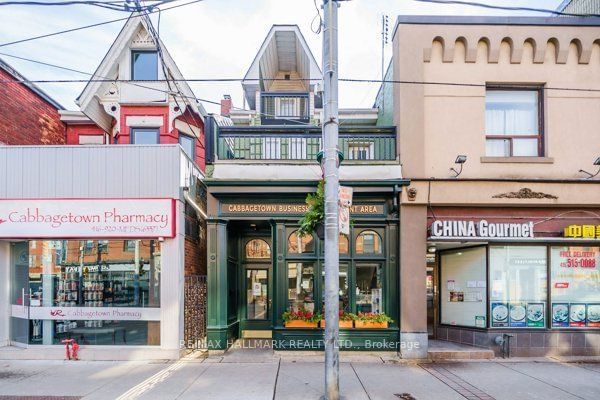Key Facts
- MLS® #: C9344973
- Property ID: SIRC2081746
- Property Type: Residential, Other
- Lot Size: 1,557.41 sq.ft.
- Year Built: 100
- Bedrooms: 1
- Bathrooms: 3
- Additional Rooms: Den
- Parking Spaces: 2
- Listed By:
- RE/MAX HALLMARK REALTY LTD.
Property Description
Come Fall in Love with All This Property Has to Offer! A Charming and Versatile Commercial Residential Building Ideally Located at the Gateway to Cabbagetown. Layout Offers Options to Live (Main Floor Office can be a 2nd Bedroom) or Live / Work with a Steady & Reliable Long Term Commercial Tenant (Cabbagetown BIA) or Expand the Commercial Footprint to Rear of the Main Floor. Sunlight Streaming In from a Fantastic 2nd Floor Sundeck and a 3rd Floor W/Out. Large Principle Rooms. Bring Back to Life, a Fully Fenced Courtyard Style Outdoor Space. 2 Car Parking at your Back Door
Rooms
- TypeLevelDimensionsFlooring
- Home officeGround floor15' 1.8" x 20' 11.5"Other
- UtilityGround floor11' 6.9" x 6' 6.3"Other
- FoyerGround floor11' 7.3" x 15' 8.5"Other
- Home officeGround floor11' 8.9" x 7' 8.9"Other
- Living room2nd floor15' 3.8" x 14' 5"Other
- Dining room2nd floor11' 8.1" x 14' 2.4"Other
- Kitchen2nd floor11' 6.9" x 10' 1.2"Other
- Primary bedroom3rd floor15' 4.2" x 24' 5.7"Other
- OtherBasement14' 7.9" x 27' 11"Other
- OtherBasement14' 7.9" x 6' 9.4"Other
Listing Agents
Request More Information
Request More Information
Location
237 Carlton St, Toronto, Ontario, M5A 2L2 Canada
Around this property
Information about the area within a 5-minute walk of this property.
Request Neighbourhood Information
Learn more about the neighbourhood and amenities around this home
Request NowPayment Calculator
- $
- %$
- %
- Principal and Interest 0
- Property Taxes 0
- Strata / Condo Fees 0

