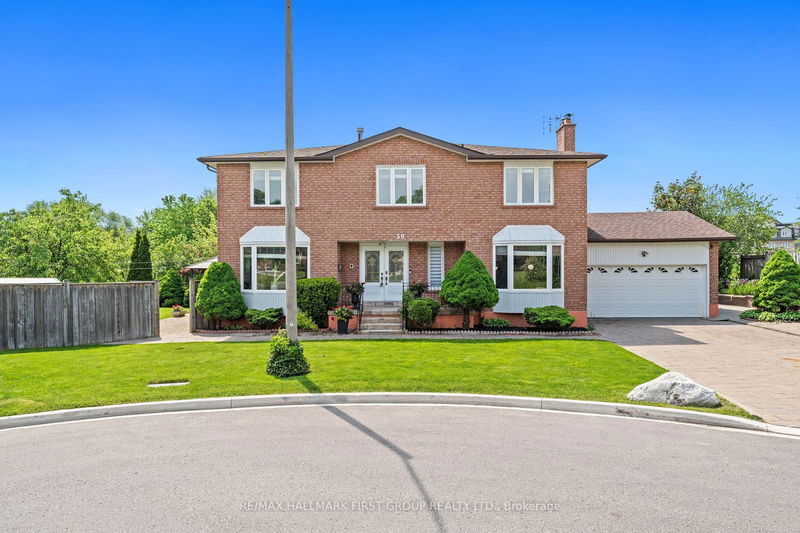Key Facts
- MLS® #: E9344805
- Property ID: SIRC2081741
- Property Type: Residential, Single Family Detached
- Lot Size: 6,330.62 sq.ft.
- Bedrooms: 4
- Bathrooms: 5
- Additional Rooms: Den
- Parking Spaces: 6
- Listed By:
- RE/MAX HALLMARK FIRST GROUP REALTY LTD.
Property Description
A One Of A Kind Gem! This Gorgeous Custom Built Home Built On A Unique Oversized Lot And Nestled On A Private & Quiet Court In Highly Sought After Commuter Friendly Family Neighbourhood. Listed For First Time On MLS With $$$ Spent In Fine Features And Recent Upgrades Including New Luxury Flooring Throughout The Kitchen & Main Entrance, Freshly Painted Rooms, New Kitchen Backsplash, New Light Fixtures - Please Note These Recent Upgrades Are Not Reflected In The Photos & Virtual Tour. This Home Boasts A Family Sized Kitchen With Stainless Steel Appliances, Large Pantry, Walkout To Deck, Gas Fireplace, French Doors, Double Door Entry, Grand Oak Staircases, Hardwood Floors, Crown Moulding, Spacious Floor Plan, Large Bedrooms, Finished Basement With In Law Suite, Kitchen, Bath & Large Rec Room With Den, Extensive Landscaping With Interlock Driveway, Intercom System, Lots Of Parking, Covered Porch, Two Separate Garage Access On Main Floor And Basement, Smart Home Technology (Thermostat, Lights, Door Lock), Unwind After A Long Day In Your Dream Backyard - Breathtaking Retreat With Ample Entertaining Space, Gazebo, Gardens and Inviting Outdoor Oasis - Don't Miss Out On This Exceptional Opportunity - Close To 401, DVP/404, 407, TTC , Shopping, Parks & Trails, Streams, Soccer & Track Field, Restaurants, Schools, Places Of Worship & More - See Virtual Tour!
Rooms
- TypeLevelDimensionsFlooring
- Living roomMain12' 8.8" x 15' 8.1"Other
- Dining roomMain12' 8.8" x 10' 9.9"Other
- KitchenMain27' 6.7" x 10' 9.1"Other
- Family roomMain12' 8.8" x 15' 10.9"Other
- Primary bedroom2nd floor12' 4" x 17' 7.8"Other
- Bedroom2nd floor12' 4" x 14' 4"Other
- Bedroom2nd floor11' 10.9" x 10' 9.9"Other
- Bedroom2nd floor12' 4" x 10' 7.8"Other
- KitchenBasement11' 8.1" x 16' 9.1"Other
- Recreation RoomBasement17' 11.1" x 26' 6.8"Other
Listing Agents
Request More Information
Request More Information
Location
39 Lord Sydenham Crt, Toronto, Ontario, M1W 3S4 Canada
Around this property
Information about the area within a 5-minute walk of this property.
Request Neighbourhood Information
Learn more about the neighbourhood and amenities around this home
Request NowPayment Calculator
- $
- %$
- %
- Principal and Interest 0
- Property Taxes 0
- Strata / Condo Fees 0

