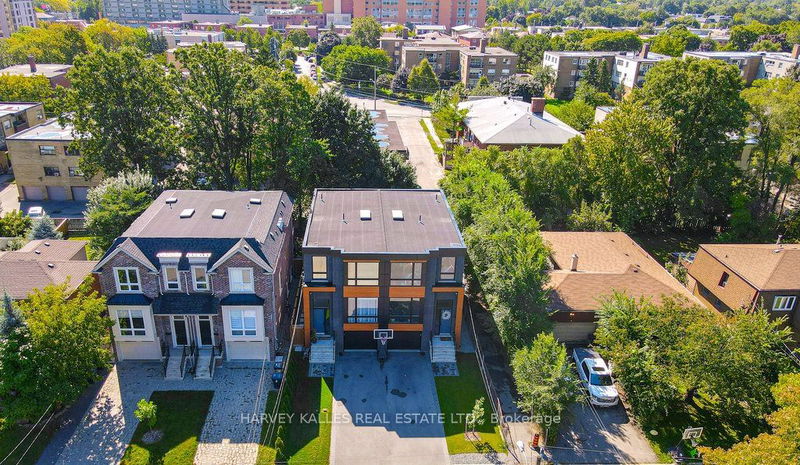Key Facts
- MLS® #: C9346980
- Property ID: SIRC2081737
- Property Type: Residential, Townhouse
- Lot Size: 2,850 sq.ft.
- Bedrooms: 4+1
- Bathrooms: 4
- Additional Rooms: Den
- Parking Spaces: 3
- Listed By:
- HARVEY KALLES REAL ESTATE LTD.
Property Description
Englemount Lawrence prime 3 year old modern semi-detached home with rare open concept, bright interior spaces. Balance of full Tarion Warranty available. 4+1 beds, 4 baths. The home is beautifully appointed with 10 foot ceiling on main, 9 foot on 2nd floor and 11.8 foot in walk-out basement. Upgraded luxurious fixtures and hardware, grand foyer and kitchen lighting fixtures, gigantic windows, 8 foot solid doors, separate entrance to basement with full bath and kitchen/laundry rough-ins. Close to TTC, highway, schools, playground, shops and restaurants.
Rooms
- TypeLevelDimensionsFlooring
- FoyerGround floor9' 8.9" x 6' 2.8"Other
- Great RoomGround floor20' 5.2" x 13' 5.8"Other
- KitchenGround floor16' 11.9" x 15' 8.5"Other
- Dining roomGround floor13' 11.3" x 19' 9"Other
- Primary bedroom2nd floor18' 7.6" x 13' 6.2"Other
- Bathroom2nd floor12' 11.9" x 5' 10.8"Other
- Bedroom2nd floor10' 5.5" x 10' 11.4"Other
- Bedroom2nd floor14' 7.1" x 10' 11.4"Other
- Bedroom2nd floor12' 9.1" x 9' 6.1"Other
- Family roomBasement9' 10.5" x 11' 3.4"Other
- Exercise RoomBasement9' 10.5" x 7' 2.5"Other
- BedroomBasement9' 6.1" x 10' 11.8"Other
Listing Agents
Request More Information
Request More Information
Location
39 Marquette Ave, Toronto, Ontario, M6A 1X8 Canada
Around this property
Information about the area within a 5-minute walk of this property.
Request Neighbourhood Information
Learn more about the neighbourhood and amenities around this home
Request NowPayment Calculator
- $
- %$
- %
- Principal and Interest 0
- Property Taxes 0
- Strata / Condo Fees 0

