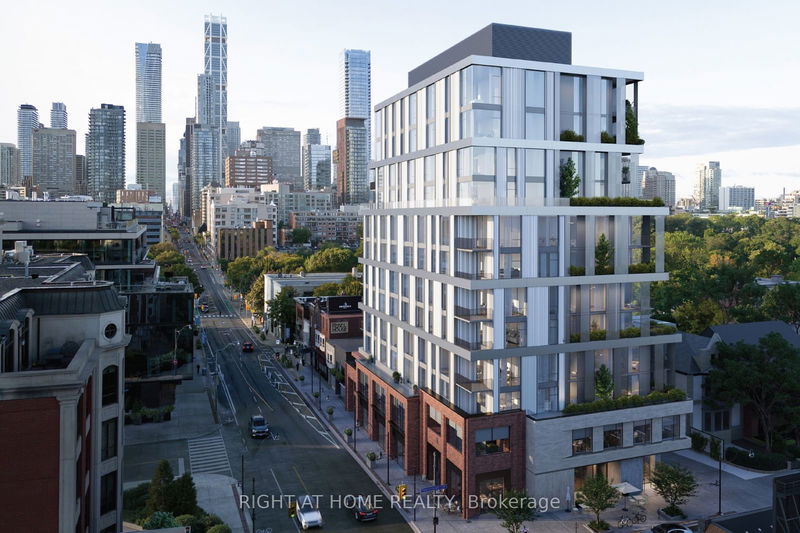Key Facts
- MLS® #: C9345083
- Property ID: SIRC2081680
- Property Type: Residential, Condo
- Bedrooms: 2
- Bathrooms: 3
- Additional Rooms: Den
- Parking Spaces: 1
- Listed By:
- RIGHT AT HOME REALTY
Property Description
A stylish corner suite at the upcoming One Roxborough West - an iconic address nestled where Summerhill and Rosedale meet. This expansive 2 bedroom, 2.5 bath residence offers 2,132 square feet of carefully-considered space featuring floor-to-ceiling windows, south and east views and remarkable attention to modern details. The custom kitchen with stone island is completed with Wolf and Sub-Zero appliances and paired with a generous pantry. Open concept living and dining rooms are ideal for daily living and refined entertaining. The primary bedroom presents a lavish ensuite complete with soaker tub, oversized shower and separate water closet. Second bedroom or den with ensuite bathroom. A private city balcony with gas line. Residents enjoy 24 hour executive concierge and valet parking.
Rooms
- TypeLevelDimensionsFlooring
- FoyerMain6' 3.1" x 9' 10.5"Other
- Living roomMain20' 1.5" x 18' 11.9"Other
- Dining roomMain11' 7.3" x 15' 11"Other
- KitchenMain9' 6.1" x 18' 11.9"Other
- PantryMain5' 10.2" x 9' 4.5"Other
- Laundry roomMain5' 10.2" x 9' 4.5"Other
- Powder RoomMain426' 6.1" x 8' 11"Other
- Primary bedroomMain0' x 16' 3.2"Other
- BathroomMain15' 7.4" x 12' 4.8"Other
- BedroomMain10' 9.5" x 12' 3.6"Other
Listing Agents
Request More Information
Request More Information
Location
1 Roxborough St W #403, Toronto, Ontario, M4W 2L4 Canada
Around this property
Information about the area within a 5-minute walk of this property.
Request Neighbourhood Information
Learn more about the neighbourhood and amenities around this home
Request NowPayment Calculator
- $
- %$
- %
- Principal and Interest 0
- Property Taxes 0
- Strata / Condo Fees 0

