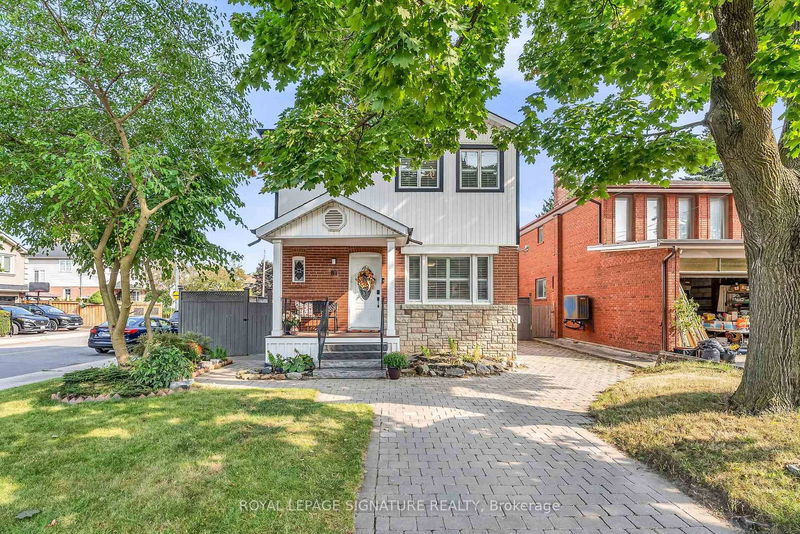Key Facts
- MLS® #: E9347076
- Property ID: SIRC2081629
- Property Type: Residential, Single Family Detached
- Lot Size: 3,740 sq.ft.
- Bedrooms: 3+1
- Bathrooms: 4
- Additional Rooms: Den
- Parking Spaces: 1
- Listed By:
- ROYAL LEPAGE SIGNATURE REALTY
Property Description
Tremendous Value in Parkview Hills! This beautifully updated 3+1 bedroom home offers over 2,200 sq. ft. of comfortable living space in one of the most sought-after family neighbourhoods. Features include a beautifully updated interior with a spacious layout. A massive primary bedroom with a 4 pc ensuite provides serene views of the gorgeous backyard. The finished lower level includes a 4th bedroom and 3-piece bath, ideal for guests or potential rental income. Enjoy a cozy family room with a gas fireplace and walk out to the back garden, perfect for entertaining or quiet relaxation. This is an exceptional opportunity to settle into a vibrant, family-friendly community. Don't miss out on this gem!
Rooms
- TypeLevelDimensionsFlooring
- Living roomGround floor11' 1.8" x 20' 9.9"Other
- Dining roomGround floor8' 11.8" x 14' 11"Other
- KitchenGround floor8' 9.9" x 18' 9.9"Other
- Family roomGround floor9' 10.1" x 20' 8.8"Other
- Primary bedroom2nd floor13' 1.4" x 20' 11.9"Other
- Bedroom2nd floor9' 10.1" x 13' 3"Other
- Bedroom2nd floor11' 6.9" x 13' 10.1"Other
- KitchenBasement7' 4.9" x 10' 9.9"Other
- Recreation RoomBasement10' 7.1" x 15' 3.8"Other
- BedroomBasement8' 5.1" x 13' 5.8"Other
Listing Agents
Request More Information
Request More Information
Location
81 Denvale Rd, Toronto, Ontario, M4B 3B3 Canada
Around this property
Information about the area within a 5-minute walk of this property.
Request Neighbourhood Information
Learn more about the neighbourhood and amenities around this home
Request NowPayment Calculator
- $
- %$
- %
- Principal and Interest 0
- Property Taxes 0
- Strata / Condo Fees 0

