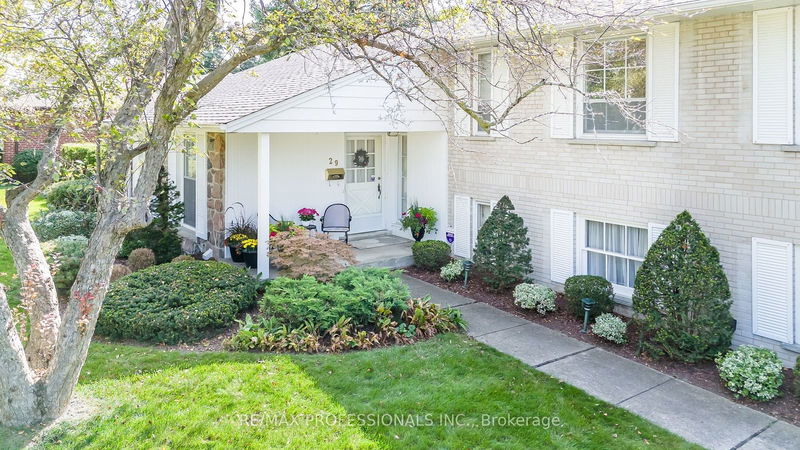Key Facts
- MLS® #: W9345820
- Property ID: SIRC2081591
- Property Type: Residential, Single Family Detached
- Lot Size: 10,388.65 sq.ft.
- Bedrooms: 4
- Bathrooms: 3
- Additional Rooms: Den
- Parking Spaces: 6
- Listed By:
- RE/MAX PROFESSIONALS INC.
Property Description
Nestled in the highly desirable Princess Anne Manor, one of Toronto's most beautiful and tranquil neighborhoods, this charming side-split home offers a welcoming space for families and professionals alike. Surrounded by mature trees on a quiet, friendly street, this residence seamlessly blends elegance with warmth. As you step inside, you'll be greeted by a bright, open-concept living area that feels instantly inviting. The dining room has the original oak hardwood flooring under the broadloom. The thoughtful layout is ideal for both everyday living and entertaining. Step through the walkout to enjoy the peaceful backyard, perfect for relaxation. For more formal gatherings, the dining room and adjoining living room feature large, picturesque windows that flood the space with natural light. The upper level offers a primary bedroom with a 4-piece ensuite, two additional generously-sized bedrooms, and another 4-piece bathroom. Throughout the upstairs bedrooms, halls and closet, there is the original oak hardwood flooring under the broadloom. The in-between level provides a fourth bedroom and a convenient 2-piece bathroom. The lower level offers a recreation room with a cozy gas fireplace and has the benefit of a basement walkout. This homes location is exceptional. Top-rated schools are just a short walk away, with world-class golf courses nearby. You're only minutes from public transit, local markets, shops, restaurants, a library, tennis courts, trails, and parks. With access to highways 427, 401, and the QEW, commutes to downtown or the airport are made easy. Don't miss your opportunity to see this gem of a home!
Rooms
- TypeLevelDimensionsFlooring
- Living roomMain13' 4.6" x 19' 7"Other
- Dining roomMain10' 10.7" x 12' 8.8"Other
- KitchenMain9' 10.5" x 19' 10.5"Other
- Primary bedroomUpper10' 5.9" x 17' 9.3"Other
- BedroomUpper10' 5.9" x 10' 11.8"Other
- BedroomUpper9' 11.6" x 10' 11.8"Other
- BedroomIn Between10' 8.3" x 12' 8.8"Other
- Recreation RoomLower11' 11.7" x 18' 9.5"Other
- Laundry roomLower5' 11.6" x 12' 4.8"Other
- UtilityLower12' 10.7" x 20' 9.4"Other
Listing Agents
Request More Information
Request More Information
Location
29 Totteridge Rd, Toronto, Ontario, M9A 1Y9 Canada
Around this property
Information about the area within a 5-minute walk of this property.
Request Neighbourhood Information
Learn more about the neighbourhood and amenities around this home
Request NowPayment Calculator
- $
- %$
- %
- Principal and Interest 0
- Property Taxes 0
- Strata / Condo Fees 0

