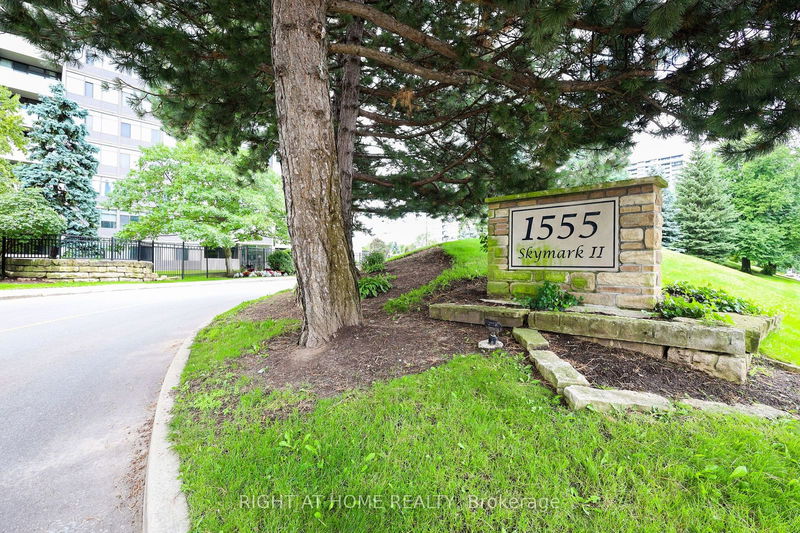Key Facts
- MLS® #: C9311577
- Property ID: SIRC2079476
- Property Type: Residential, Condo
- Bedrooms: 2+2
- Bathrooms: 2
- Additional Rooms: Den
- Parking Spaces: 3
- Listed By:
- RIGHT AT HOME REALTY
Property Description
Prestigious fully renovated Custom Designed unit with Spectacular unobstructed CityView, GorgeousRIGHT AT HOME REALTY44Modern Kitchen With Waterfall Overhanging Quartz Countertop & Backsplash, Brand-New SS Appliances (All In Warranty). This Bright & Spacious 1,700Sf Modern Condo Offers Luxury Remodeled Washrooms with large size Standing Shower, jacuzzi walk-in bathtub with massage jets, High-End waterproof Flooring, Cove LED Lighting Throughout, Custom-Made Wooden Doors, Private Office W/DoubleDoor, Spacious Primary Bdrm With W/I Closet & B/I Organizer For Maximum Storage, Upgraded Electrical Panel. Designer Touch In Every Corner. 24 Hr Gatehouse Security, Tennis/Squash Court, Indoor/Outdoor Pool, Gym, Golf, BilliardRoom, Card Room, Party/Meetings Room. Public Transit At Your Doors, Minutes To Hwy 404 & 401, Seneca College, Shops, Library, Restaurants; Parks.
Rooms
- TypeLevelDimensionsFlooring
- Dining roomMain11' 5.7" x 21' 11.7"Other
- KitchenMain15' 7" x 21' 11.7"Other
- Living roomMain9' 10.1" x 13' 5.4"Other
- Family roomMain12' 1.6" x 10' 9.9"Other
- SittingMain0' x 0'Other
- FoyerMain0' x 0'Other
- BedroomMain23' 11.4" x 11' 1.8"Other
- BedroomMain16' 4.8" x 9' 10.1"Other
- Home officeMain6' 6.7" x 8' 6.3"Other
- Laundry roomMain0' x 0'Other
- BathroomMain8' 6.3" x 7' 10.4"Other
- BathroomMain4' 1.2" x 7' 6.5"Other
Listing Agents
Request More Information
Request More Information
Location
1555 Finch Ave E #1205, Toronto, Ontario, M2J 4X9 Canada
Around this property
Information about the area within a 5-minute walk of this property.
Request Neighbourhood Information
Learn more about the neighbourhood and amenities around this home
Request NowPayment Calculator
- $
- %$
- %
- Principal and Interest 0
- Property Taxes 0
- Strata / Condo Fees 0

