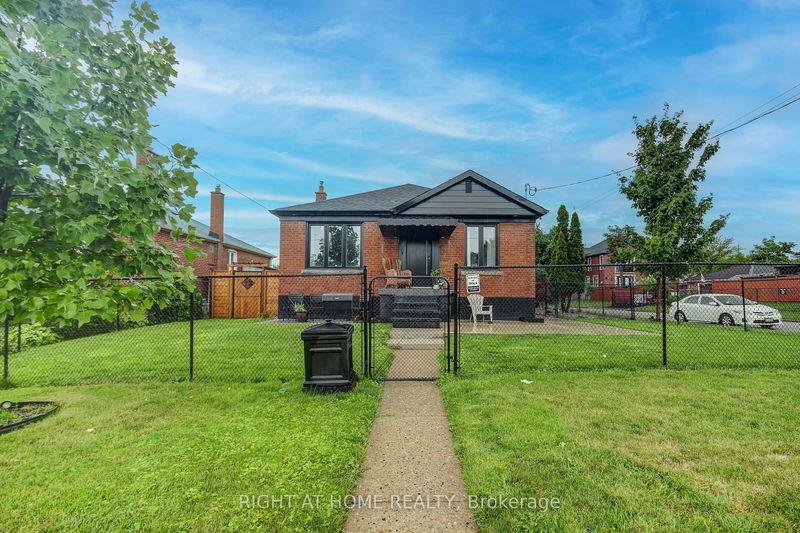Key Facts
- MLS® #: W9311803
- Property ID: SIRC2079421
- Property Type: Residential, Single Family Detached
- Lot Size: 6,450 sq.ft.
- Bedrooms: 3+2
- Bathrooms: 2
- Additional Rooms: Den
- Parking Spaces: 3
- Listed By:
- RIGHT AT HOME REALTY
Property Description
Welcome to 42 Bunnell Crescent, a beautifully maintained bungalow nestled in a highly sought-afterneighborhood in Toronto. This inviting home features 3 spacious bedrooms on the main floor, plus anadditional 2 bedrooms in the basement, offering ample space for a growing family or potential rentalincome. Step inside to discover a bright and airy living space with gleaming hardwood floors andlarge windows that fill the home with natural light. The lower level offers even more living space,with a separate entrance leading to a fully finished basement. Here, youll find two additionalbedrooms, a full bathroom, and a second kitchen, making it perfect for an in-law suite or rentalopportunity. The possibilities are endless!
Rooms
- TypeLevelDimensionsFlooring
- Living roomMain10' 8.3" x 17' 5.8"Other
- Dining roomMain10' 2.4" x 10' 7.9"Other
- KitchenMain9' 9.3" x 12' 9.4"Other
- BedroomMain9' 10.5" x 10' 5.9"Other
- BedroomMain10' 3.6" x 9' 10.1"Other
- Primary bedroomMain10' 3.6" x 14' 9.1"Other
- BedroomBasement12' 9.4" x 14' 6.8"Other
- BedroomBasement11' 6.5" x 12' 4.8"Other
- KitchenBasement10' 6.3" x 7' 11.6"Other
- Family roomBasement9' 11.6" x 7' 11.6"Other
- Family roomMain9' 11.6" x 9' 11.6"Other
- Dining roomBasement5' 11.6" x 10' 4.4"Other
Listing Agents
Request More Information
Request More Information
Location
42 Bunnell Cres, Toronto, Ontario, M3M 2C1 Canada
Around this property
Information about the area within a 5-minute walk of this property.
Request Neighbourhood Information
Learn more about the neighbourhood and amenities around this home
Request NowPayment Calculator
- $
- %$
- %
- Principal and Interest 0
- Property Taxes 0
- Strata / Condo Fees 0

