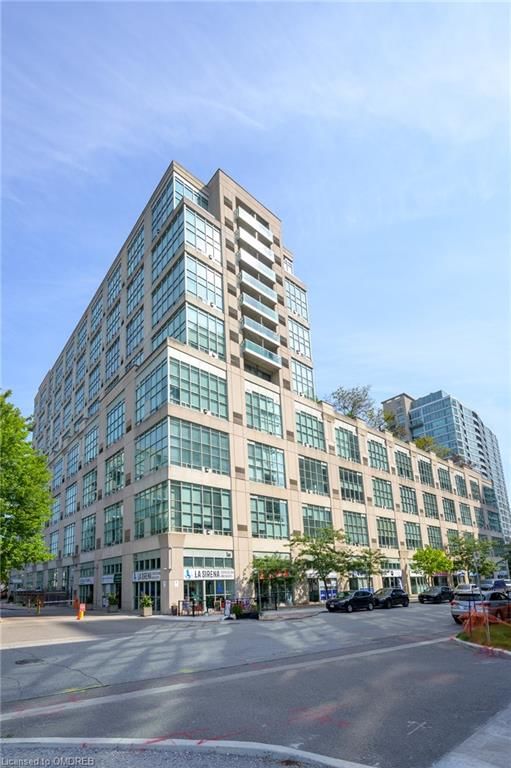Key Facts
- MLS® #: 40644890
- Property ID: SIRC2077507
- Property Type: Residential, Condo
- Living Space: 977 sq.ft.
- Bedrooms: 1+1
- Bathrooms: 1+1
- Parking Spaces: 1
- Listed By:
- RE/MAX Escarpment Realty Inc., Brokerage
Property Description
Welcome to the perfect blend of amenities, location, views, and spacious living! This bright and airy 1-bedroom + den Mystic Pointe Loft offers over 900 square feet of thoughtfully designed space with soaring 17-foot ceilings that create an expansive atmosphere. The unit features a 2-story layout with a spacious open-concept living area, kitchen, a cozy gas fireplace and powder room. The loft offers the primary suite full bath and a large walk-in closet. The den space is easily convertible to a second bedroom, adding versatility to this fantastic unit. Enjoy southeast views over the beautiful rooftop gardens and Lake Ontario, with access to the building's extensive amenities, including a rooftop terrace, gym, sauna, party room, squash court, BBQ facilities, and more. In-suite laundry, a storage locker, and parking add to the convenience. Located in a prime Mimico location, you’re just steps away from the lakefront, walking trails, Mimico GO Station, TTC, bus stops, shopping, and the Gardiner Expressway. This unit truly offers something for everyone, combining the tranquility of a serene local setting with easy access to downtown. It must be seen to be fully appreciated!
Rooms
Listing Agents
Request More Information
Request More Information
Location
250 Manitoba Street #603, Toronto, Ontario, M8Y 4G8 Canada
Around this property
Information about the area within a 5-minute walk of this property.
Request Neighbourhood Information
Learn more about the neighbourhood and amenities around this home
Request NowPayment Calculator
- $
- %$
- %
- Principal and Interest 0
- Property Taxes 0
- Strata / Condo Fees 0

