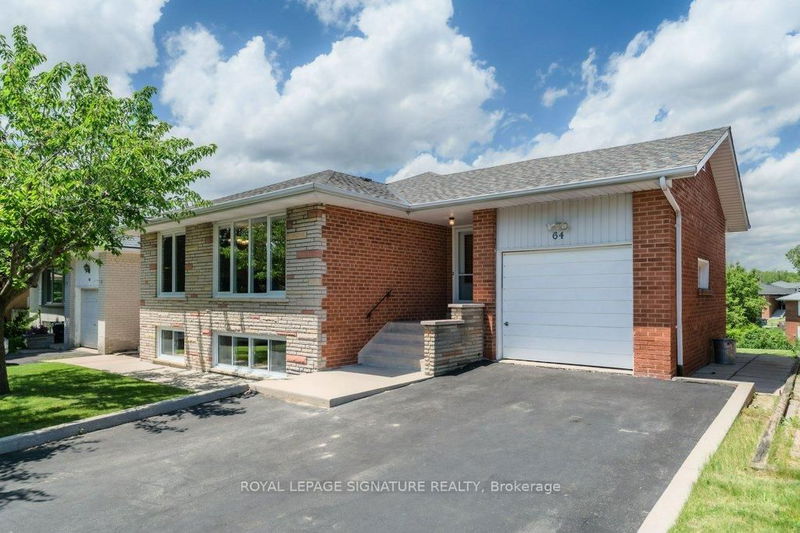Key Facts
- MLS® #: C9309479
- Property ID: SIRC2077285
- Property Type: Residential, Single Family Detached
- Lot Size: 6,500 sq.ft.
- Bedrooms: 3+3
- Bathrooms: 2
- Additional Rooms: Den
- Parking Spaces: 5
- Listed By:
- ROYAL LEPAGE SIGNATURE REALTY
Property Description
Take a Look at this Amazingly Bright Bungalow. This Big, Bold 3 Bedroom Raised Bungalow Has Aprx 1300 sf on Each Level. A Large Eat-in Kitchen is the Heartbeat of this Home. The WALKOUT Lower Level is a 2+1 Bedroom Unit with High Windows Throughout, Flooding all Rooms with Natural Light. The Lower Kitchen Access to the Patio is Perfect for those Fall & Summer Barbq Nights. The Exterior has had Concrete Walkways and Patios added. 3 Fruit Bearing Trees dot the Landscape, Cherry, Pear & Apricot! Located in the Centre of Victoria Village on a Quiet 'No Through' Street and just a few Minutes walk from the Conservation Area for Your Daily Stroll or Bike Ride. The Convenience of the Local Bus to Woodbine Station & the Easy Access to the DVP are only some of the Amenities this Area Offers as well as Several Parks, Tennis Courts & the Local Library to Name a Few. Safe and Family Friendly, You Will Enjoy a Lifetime Here! ***PUBLIC OPEN HOUSE SAT/SUN 2-4PM NOV 23-24TH***
Rooms
- TypeLevelDimensionsFlooring
- FoyerMain5' 10.8" x 8' 6.3"Other
- Living roomMain11' 8.5" x 18' 1.4"Other
- Dining roomMain9' 10.1" x 10' 7.1"Other
- KitchenMain11' 8.1" x 13' 10.8"Other
- Primary bedroomMain11' 2.8" x 13' 9.3"Other
- BedroomMain10' 11.4" x 12' 1.6"Other
- BedroomMain9' 11.6" x 10' 2.8"Other
- Recreation RoomLower13' 6.2" x 19' 2.7"Other
- KitchenLower10' 2.8" x 15' 11.3"Other
- Home officeLower10' 5.5" x 11' 10.9"Other
- BedroomLower13' 1.4" x 11' 4.6"Other
- BedroomLower10' 5.1" x 13' 1.8"Other
Listing Agents
Request More Information
Request More Information
Location
64 Ruscica Dr, Toronto, Ontario, M4A 1R4 Canada
Around this property
Information about the area within a 5-minute walk of this property.
Request Neighbourhood Information
Learn more about the neighbourhood and amenities around this home
Request NowPayment Calculator
- $
- %$
- %
- Principal and Interest 0
- Property Taxes 0
- Strata / Condo Fees 0

