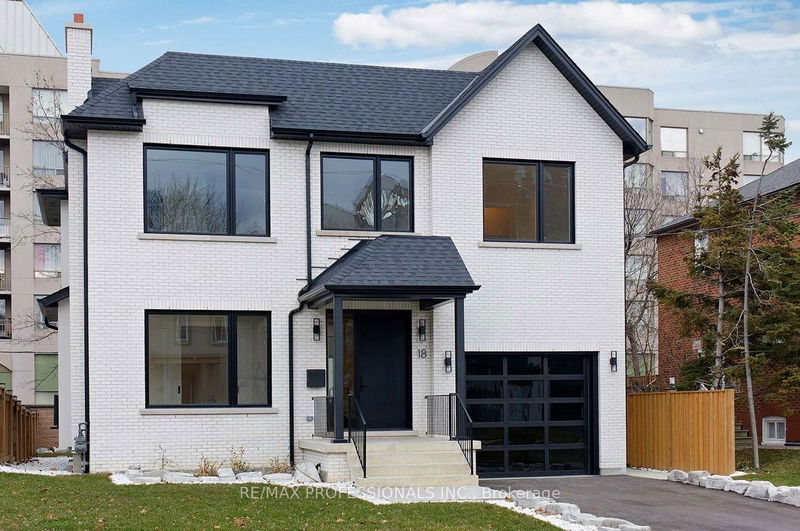Key Facts
- MLS® #: C9309986
- Property ID: SIRC2077206
- Property Type: Residential, Single Family Detached
- Lot Size: 5,150 sq.ft.
- Bedrooms: 5+1
- Bathrooms: 5
- Additional Rooms: Den
- Parking Spaces: 3
- Listed By:
- RE/MAX PROFESSIONALS INC.
Property Description
Be the first to live in this spectacular brand new custom built home! Exceptional craftsmanship and high-end materials and appliances throughout * Interiors done by Distinctive By Design * This stylish contemporary home boasts nearly 3500 sq ft above grade plus a finished basement of approx 1500 sq ft*10' ceilings on Main and 9' ceilings on 2nd Fl and basement! Numerous picture windows provide lots of natural light on all levels! Wide plank 3/4" white oak floors throughout. Incredible gourmet kitchen with Caesarstone counters and double fridge/wall ovens/pantry/sink stations. Light and bright front room can be Den or Office or bonus dining/living area. CAT6 wiring and pot lighting in every room.Open concept kitchen/Family room with fireplace and walk out to huge covered deck and fenced-in yard. Energy saving features such as ICF foundation, VanEE air system and on demand hot water. Prime central location - Walk Score of 94 and only about 12-minute walk to Lawrence West subway.
Rooms
- TypeLevelDimensionsFlooring
- DenMain10' 2.8" x 12' 9.5"Other
- Dining roomMain11' 1.4" x 17' 7.8"Other
- KitchenMain16' 4.8" x 24' 2.1"Other
- Family roomMain17' 6.6" x 18' 3.2"Other
- Primary bedroom2nd floor14' 5.2" x 15' 7.7"Other
- Bedroom2nd floor11' 4.6" x 12' 10.7"Other
- Bedroom2nd floor11' 3.8" x 11' 11.3"Other
- Bedroom2nd floor11' 3.8" x 11' 9.3"Other
- Bedroom2nd floor11' 5.7" x 14' 9.1"Other
- Recreation RoomBasement14' 1.6" x 18' 2.5"Other
- OtherBasement14' 10.7" x 17' 10.5"Other
- BedroomBasement14' 5.2" x 21' 9.8"Other
Listing Agents
Request More Information
Request More Information
Location
18 Fairholme Ave, Toronto, Ontario, M6B 2W5 Canada
Around this property
Information about the area within a 5-minute walk of this property.
Request Neighbourhood Information
Learn more about the neighbourhood and amenities around this home
Request NowPayment Calculator
- $
- %$
- %
- Principal and Interest 0
- Property Taxes 0
- Strata / Condo Fees 0

