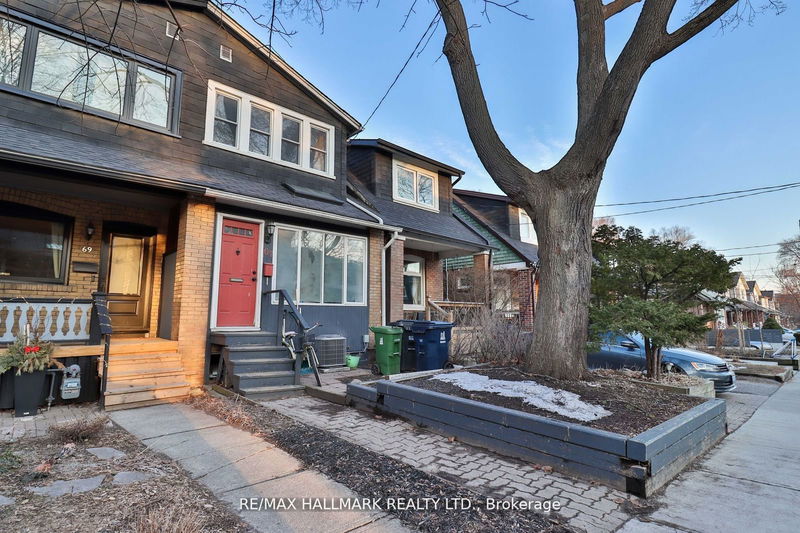Key Facts
- MLS® #: E9310016
- Property ID: SIRC2077198
- Property Type: Residential, Townhouse
- Lot Size: 1,767.60 sq.ft.
- Bedrooms: 3+1
- Bathrooms: 2
- Additional Rooms: Den
- Parking Spaces: 1
- Listed By:
- RE/MAX HALLMARK REALTY LTD.
Property Description
This Gorgeous Renovated Duplex Will Tick All The Boxes And Add A Touch Of Glamour. Spacious & Elegant Light Filled Design. The Main Floor Has An Open-Plan Dining And Living Area With An Amazing Kitchen & A Great Indoor/Outdoor Flow Into A Private Fenced Backyard With A Beautiful Large Deck Creating A Beautiful Outdoor Canvas. Upstairs Is Generously Sized Bedroom, Separate Kitchen, Living/Dining Are Just As Favourable With Amazing Natural Sunlight Throughout The Seasons.
Rooms
- TypeLevelDimensionsFlooring
- Living roomMain9' 10.5" x 13' 4.2"Other
- Dining roomMain9' 10.8" x 10' 7.5"Other
- KitchenMain8' 1.6" x 12' 9.1"Other
- Primary bedroomBasement8' 9.5" x 17' 7"Other
- BedroomBasement7' 6.5" x 17' 10.9"Other
- Living room2nd floor11' 4.2" x 12' 11.5"Other
- Kitchen2nd floor7' 10.4" x 9' 6.9"Other
- Bedroom2nd floor8' 6.7" x 9' 8.1"Other
Listing Agents
Request More Information
Request More Information
Location
67 Gainsborough Rd, Toronto, Ontario, M4L 3C1 Canada
Around this property
Information about the area within a 5-minute walk of this property.
Request Neighbourhood Information
Learn more about the neighbourhood and amenities around this home
Request NowPayment Calculator
- $
- %$
- %
- Principal and Interest 0
- Property Taxes 0
- Strata / Condo Fees 0

