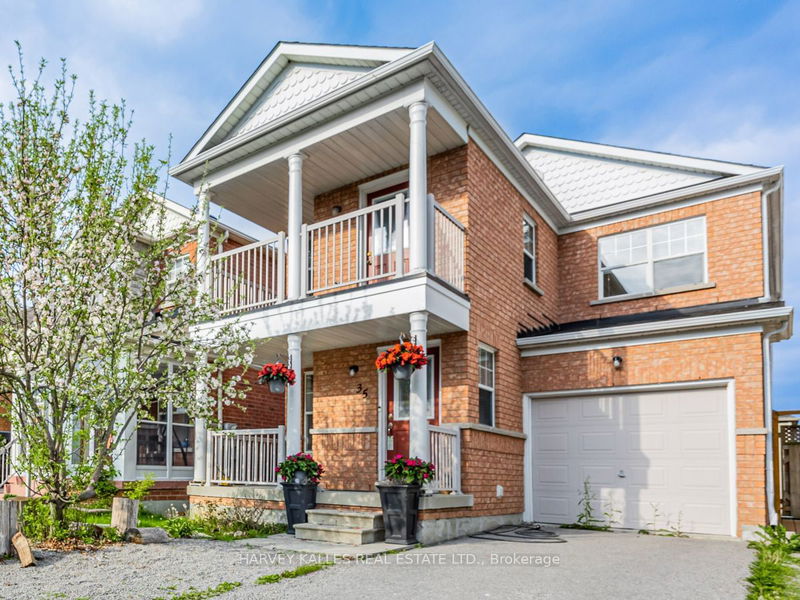Key Facts
- MLS® #: E9305458
- Property ID: SIRC2073860
- Property Type: Residential, Single Family Detached
- Lot Size: 2,066.92 sq.ft.
- Year Built: 16
- Bedrooms: 3+1
- Bathrooms: 4
- Additional Rooms: Den
- Parking Spaces: 3
- Listed By:
- HARVEY KALLES REAL ESTATE LTD.
Property Description
Location! Location! Location! This Investment property offers two rented units approx. net $45k income. UPPER 1645 sqft, Featuring 3-bedrms & 3-bathrms, W/O deck on the main flr for BBQs & balcony on the 2nd flr, Bsmnt (potential for 1-bedrm), 768 Sqft. bright W/O Bachelor to the fenced private yard. Central A/C & Heat. Central vacuum rough-in. Many upgrades have been done in the last 2 yrs. Separate laundry machines for each unit. Short walking distance to the Lake Ontario waterfront trail, two large parks, a community center w/a library & local gym, schools, Rouge GO train station, Rouge National Park w/bikes to rent, a local plaza offering amenities such as LCBO, Pizza Pizza, Pet Valu, BMO, beer store & more. Just a 7-minute drive to HWY 401, Kingston, etc.
Rooms
- TypeLevelDimensionsFlooring
- Living roomMain10' 11.8" x 17' 7.8"Other
- Dining roomMain10' 9.9" x 20' 6.8"Other
- KitchenMain8' 7.9" x 8' 7.9"Other
- Primary bedroom2nd floor11' 10.1" x 14' 4"Other
- Bedroom2nd floor10' 11.8" x 14' 7.9"Other
- Bedroom2nd floor9' 6.1" x 11' 1.8"Other
- Laundry room2nd floor8' 2" x 9' 8.1"Other
- Living roomBasement19' 5.8" x 17' 11.1"Other
- BedroomBasement19' 5.8" x 17' 11.1"Other
- KitchenBasement9' 8.9" x 7' 4.9"Other
- Laundry roomBasement5' 10" x 4' 3.9"Other
- FurnaceBasement0' x 0'Other
Listing Agents
Request More Information
Request More Information
Location
35 Vessel Cres, Toronto, Ontario, M1C 5K6 Canada
Around this property
Information about the area within a 5-minute walk of this property.
Request Neighbourhood Information
Learn more about the neighbourhood and amenities around this home
Request NowPayment Calculator
- $
- %$
- %
- Principal and Interest 0
- Property Taxes 0
- Strata / Condo Fees 0

