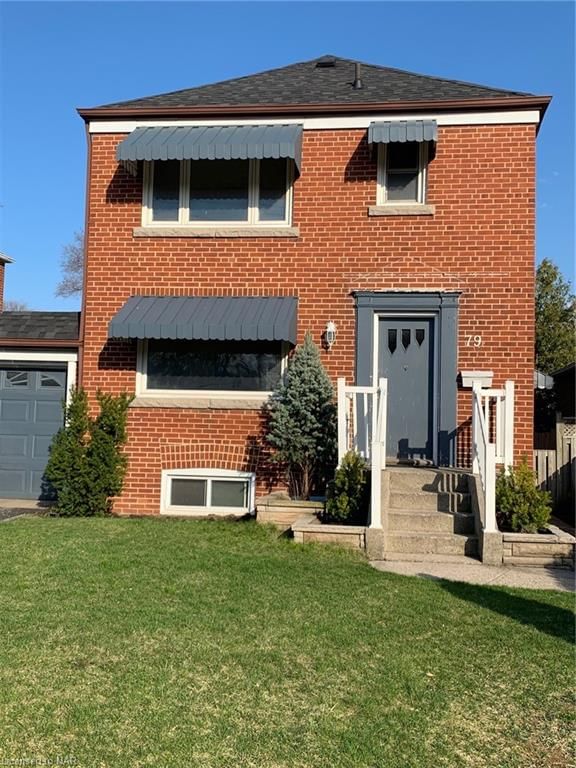Key Facts
- MLS® #: 40642049
- Property ID: SIRC2071986
- Property Type: Residential, Single Family Detached
- Living Space: 1,800 sq.ft.
- Bedrooms: 3
- Bathrooms: 1
- Parking Spaces: 3
- Listed By:
- RE/MAX NIAGARA REALTY LTD, BROKERAGE
Property Description
Great location. Upper beach! This 3 +1 bedroom, 2 bath, Detached home with single car garage is close to Shopping, Restaurants and the SUBWAY IS ONLY A FEW STOPS AWAY. minutes TO downtown! Open Concept Kitchen /Dining Room, full sized dining room can seat 8-12 people. great for entertaining the whole family! New counter tops, Stainless steel Appliances. bright and airy. All NEW Light Hardwood professionally installed floors on the main and upper level. SEPARATE ENTRANCE to basement, which is finished as a potential in-law suite or a work from home studio office, air BNB, man cave get away, what ever you see fit Tandem parking, driveway can hold Multiple cars depending on the size of your vehicles. Huge fully fenced property. Great for kids and pets. Air conditioner ductless wall unit. Radiant heating rads for an allergy free zone. Carpet free! Faux fireplace that makes decorating fun.
Rooms
- TypeLevelDimensionsFlooring
- Dining roomMain11' 6.1" x 14' 4"Other
- Living roomMain11' 6.1" x 15' 5.8"Other
- FoyerMain8' 7.1" x 11' 3"Other
- Bedroom2nd floor11' 3.8" x 11' 6.9"Other
- KitchenMain8' 7.1" x 15' 5.8"Other
- Primary bedroom2nd floor9' 10.1" x 14' 11"Other
- Bedroom2nd floor9' 10.1" x 10' 9.1"Other
- Bathroom2nd floor6' 11.8" x 7' 3"Other
Listing Agents
Request More Information
Request More Information
Location
79 Clonmore Drive, Toronto, Ontario, M1N 1X9 Canada
Around this property
Information about the area within a 5-minute walk of this property.
Request Neighbourhood Information
Learn more about the neighbourhood and amenities around this home
Request NowPayment Calculator
- $
- %$
- %
- Principal and Interest 0
- Property Taxes 0
- Strata / Condo Fees 0

