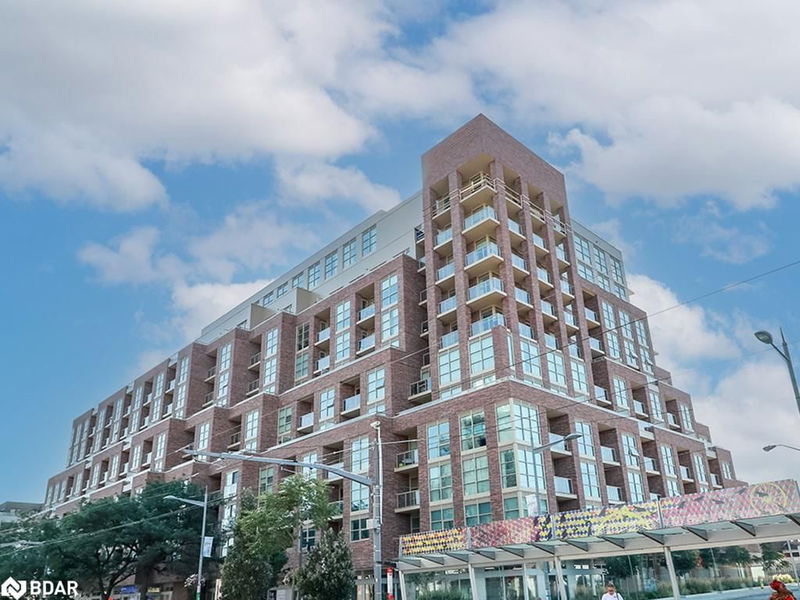Key Facts
- MLS® #: 40640735
- Property ID: SIRC2069032
- Property Type: Residential, Condo
- Living Space: 627 sq.ft.
- Year Built: 2023
- Bedrooms: 1
- Bathrooms: 1
- Parking Spaces: 1
- Listed By:
- Painted Door Realty Brokerage
Property Description
Seize a rare opportunity to live in a newly built mid-rise condominium (Scout Condos) in the vibrant St. Clair West neighborhood. This stunning one-bedroom plus den (or second bedroom) suite features a bright, open living area with floor-to-ceiling windows and 9-foot smooth ceilings. The well-designed layout effortlessly connects the living and dining spaces to a modern kitchen equipped with top-of-the-line stainless steel appliances and a built-in integrated dishwasher. This newly updated condo features premium vinyl flooring, a quartz island, custom built-in cabinetry, light fixtures, window coverings and a private balcony. Enjoy the convenience of being just steps away from TTC and GO transit, the Stockyards Shopping Center, diverse dining options, and beautiful parks. Plus, the rare benefit of your own underground parking space and access to major highways. Don’t miss out on making this exceptional suite your new home!
Rooms
Listing Agents
Request More Information
Request More Information
Location
1787 St Clair Avenue W #626, Toronto, Ontario, M6N 0B7 Canada
Around this property
Information about the area within a 5-minute walk of this property.
Request Neighbourhood Information
Learn more about the neighbourhood and amenities around this home
Request NowPayment Calculator
- $
- %$
- %
- Principal and Interest 0
- Property Taxes 0
- Strata / Condo Fees 0

