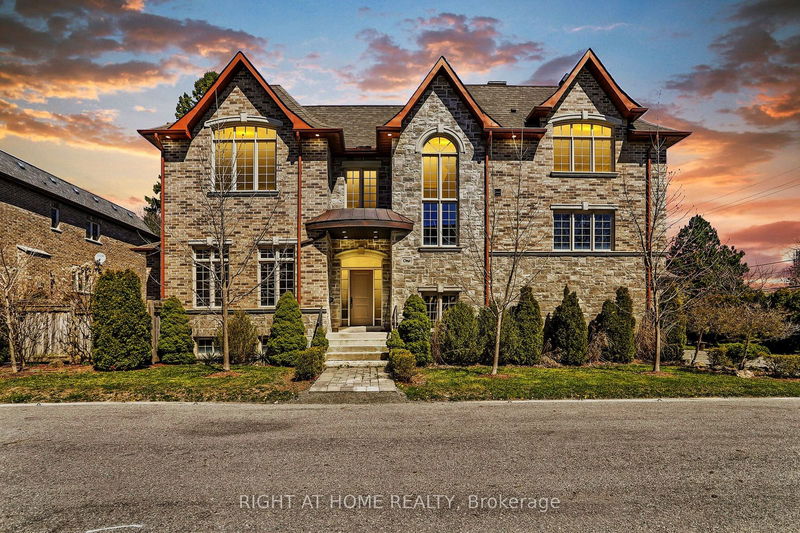Key Facts
- MLS® #: C9302575
- Property ID: SIRC2068850
- Property Type: Residential, Single Family Detached
- Lot Size: 4,477.14 sq.ft.
- Year Built: 6
- Bedrooms: 5+1
- Bathrooms: 6
- Additional Rooms: Den
- Parking Spaces: 6
- Listed By:
- RIGHT AT HOME REALTY
Property Description
Welcome to the epitome of craftsmanship and elegance where every detail exudes unexpected greatness. Chef's dream kitchen is adorned with top-of -line appliances: subzero fridge, wolf cooktop, oven & microwave. From the gas fireplaces and oversized windows that flood the space with natural light, to the five spacious bedrooms adorned with crown molding and four skylights, every element speak of unparallel quality and attention to details. Venture outdoors to find a tranquil urban oasis-a low maintenance garden with Mature cedars trees offer seclusion and privacy. This meticulous maintained garden excludes a timeless elegance, while the exterior stone promises a lifetime of enduring beauty. Two Distinct level ensuites ideal for accommodating older children & in-laws with ease & privacy. Direct access to the garage, NO STEPS. Conveniently located, this home offers Over 5000 SF of luxury living space, embodying the essence of a true DREAM HOME Plus, discover the potential for additional income with a basement that includes a kitchen and an additional rough-in washroom. Easily convert the space into a one-bedroom apartment with an exercise room to serve the upstairs, or transform it into a three or four-bedrooms, two-washrooms apartment to maximize rental income.
Rooms
- TypeLevelDimensionsFlooring
- Family roomMain14' 11.9" x 16' 11.9"Other
- KitchenMain21' 5.8" x 22' 11.9"Other
- Dining roomMain14' 11.9" x 13' 8.5"Other
- Living roomMain13' 1.8" x 16' 1.2"Other
- Breakfast RoomMain12' 2" x 8' 6.3"Other
- Bedroom2nd floor12' 11.9" x 16' 4.8"Other
- Primary bedroom2nd floor15' 8.9" x 19' 1.9"Other
- Bedroom2nd floor13' 8.1" x 16' 6"Other
- Bedroom2nd floor11' 6.1" x 14' 3.6"Other
- Bedroom2nd floor13' 6.9" x 13' 1.8"Other
- Exercise RoomLower28' 3.7" x 12' 9.1"Other
- Recreation RoomLower29' 9.8" x 15' 3"Other
Listing Agents
Request More Information
Request More Information
Location
1 Geranium Crt, Toronto, Ontario, M2M 0A2 Canada
Around this property
Information about the area within a 5-minute walk of this property.
Request Neighbourhood Information
Learn more about the neighbourhood and amenities around this home
Request NowPayment Calculator
- $
- %$
- %
- Principal and Interest 0
- Property Taxes 0
- Strata / Condo Fees 0

