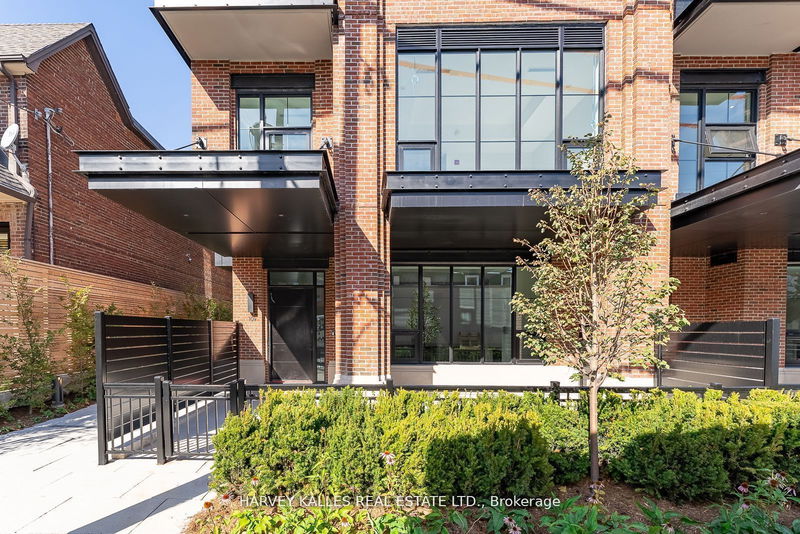Key Facts
- MLS® #: C9302396
- Property ID: SIRC2068757
- Property Type: Residential, Condo
- Bedrooms: 2
- Bathrooms: 3
- Additional Rooms: Den
- Parking Spaces: 2
- Listed By:
- HARVEY KALLES REAL ESTATE LTD.
Property Description
Birch Beauty, Brand New Townhome In The Heart Of Summerhill. Warm And Generous Space On 2 Levels, 11 Ft Ceiling On The Main Floor. This Corner House At The West End Of The Complex With A Huge Sunfilled South Facing Patio wit Gas Bbq Hookup. Wall To Wall Floor To Ceiling Windows On Both Floors. Ideal For Entertaining With An Impressive Open Concept 'Great Room'. Custom Upgraded Kitchen With An Oversize Island For Dining, Downsview Cabinets, Wolf Gas Cooking & Ceaserstone Counters. And A Walk In Pantry. Cozy Evenings In Front Of The Romantic Gas Fireplace, Simply Stunning White Oak Floors. The Primary Bedroom Features Two Very Large Walk In Closets, A Spa Like Ensuite With Shower & Soaking Tub. Heated Floors, Inviting Den/Family Room On The 2nd Floor Could Be A Home Office Or Perfect Reading Room. 2nd Bedroom Is Generously Sized With Its Own 4 Piece Ensuite. 2 Entrances, One From The Street And The Other From The Main Inside Hall, Accessing The Garage and Lobby.
Rooms
- TypeLevelDimensionsFlooring
- FoyerMain7' 10.3" x 5' 8.5"Other
- Dining roomMain10' 5.9" x 23' 3.1"Other
- KitchenMain12' 8.8" x 17' 5.8"Other
- PantryMain4' 11.8" x 5' 8.1"Other
- Primary bedroom2nd floor12' 4" x 13' 5"Other
- Bedroom2nd floor10' 5.9" x 14' 7.1"Other
- Den2nd floor13' 5" x 25' 1.9"Other
- Laundry room2nd floor5' 10.8" x 6' 8.3"Other
Listing Agents
Request More Information
Request More Information
Location
36 Birch Ave #109, Toronto, Ontario, M4V 0B5 Canada
Around this property
Information about the area within a 5-minute walk of this property.
Request Neighbourhood Information
Learn more about the neighbourhood and amenities around this home
Request NowPayment Calculator
- $
- %$
- %
- Principal and Interest 0
- Property Taxes 0
- Strata / Condo Fees 0

