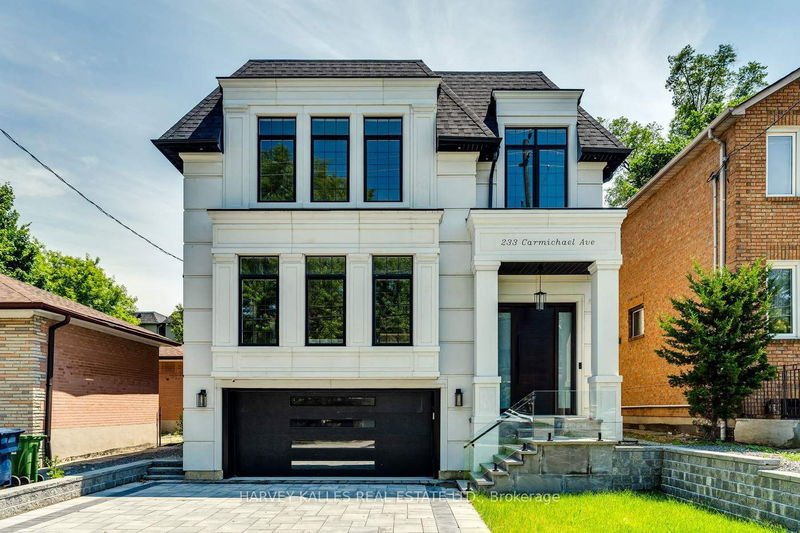Key Facts
- MLS® #: C9298662
- Property ID: SIRC2066875
- Property Type: Residential, Single Family Detached
- Lot Size: 4,600 sq.ft.
- Bedrooms: 4+1
- Bathrooms: 5
- Additional Rooms: Den
- Parking Spaces: 6
- Listed By:
- HARVEY KALLES REAL ESTATE LTD.
Property Description
Outstanding Custom-Built Executive Home On Sought-After Street in Bedford Park, Showcasing Fine Craftsmanship And Refined Finishes Throughout, Personifying The Pinnacle Of Luxury Living! Upon Entry, A Stunning Foyer Greets You, Leading To A Private Study With Custom Built-Ins And Exquisite Details, Providing A Peaceful Setting For Studying Or Working From Home. The Main Floor Features Expansive Principal Living And Dining Areas, Highlighted By Elegant Coffered Ceilings With Transom Lighting, Large Windows, And A Gas Fireplace Creating The Perfect Ambiance. The Gourmet Chef-Inspired Kitchen Will Take Your Breath Away With Its Sleek Design, Large Island With Breakfast Bar, Top-Of-The-Line Appliances, Breakfast Area, And Quartz Countertops And Backsplash, All Overlooking The Backyard Through Wall to Wall Windows. Endless Entertaining Possibilities Await As The Kitchen Opens To A Comfortable Family Room With Built-In Entertainment Shelving, Gas Fireplace, And Double Doors Leading To A Large Deck And Beautifully Landscaped Yard. A Gorgeous Open Staircase, Illuminated By Skylight, Takes You To The Second Floor, Offering A Primary Sanctuary With A Dreamy Walk-In Closet And Sumptuous Ensuite, Plus Three Additional Sizable Bedrooms And Second-Floor Laundry. The Lower-Level Boasts An Entertainers Rec Room With Heated Porcelain Floors, A Glamorous Wet Bar, Stunning Wine Feature Wall, Walk-Up Yard Access, And An Open Living Area Perfect For Unwinding And Gathering. Additionally, It Includes A Nanny Suite, Second Laundry Room, Cold Storage, Garage Access, And A Functional Mudroom. All Bathrooms Feature Heated Floors! Extras Include Smart Home Automation, Irrigation System, Tarion Warranty, Wainscoting, and Tons More That Will Surely Impress! Minutes From Schools, Parks, Shops, Restaurants, And Recreational Facilities, This Home Is Not To Be Missed And Will Enrich The Lives Of Its Future Family!
Rooms
- TypeLevelDimensionsFlooring
- StudyMain9' 10.5" x 11' 5.4"Other
- Living roomMain17' 8.9" x 18' 4.8"Other
- Dining roomMain13' 9.3" x 18' 6"Other
- Family roomMain20' 8.8" x 17' 10.9"Other
- KitchenMain22' 1.7" x 12' 3.6"Other
- Primary bedroom2nd floor18' 5.2" x 15' 11.3"Other
- Bedroom2nd floor9' 11.2" x 11' 8.5"Other
- Bedroom2nd floor14' 2.8" x 13' 10.5"Other
- Bedroom2nd floor12' 4.8" x 16' 5.1"Other
- Laundry room2nd floor6' 1.6" x 5' 9.2"Other
- Recreation RoomLower18' 4" x 19' 10.1"Other
- BedroomLower10' 11.4" x 8' 10.6"Other
Listing Agents
Request More Information
Request More Information
Location
233 Carmichael Ave, Toronto, Ontario, M5M 2X5 Canada
Around this property
Information about the area within a 5-minute walk of this property.
Request Neighbourhood Information
Learn more about the neighbourhood and amenities around this home
Request NowPayment Calculator
- $
- %$
- %
- Principal and Interest 0
- Property Taxes 0
- Strata / Condo Fees 0

