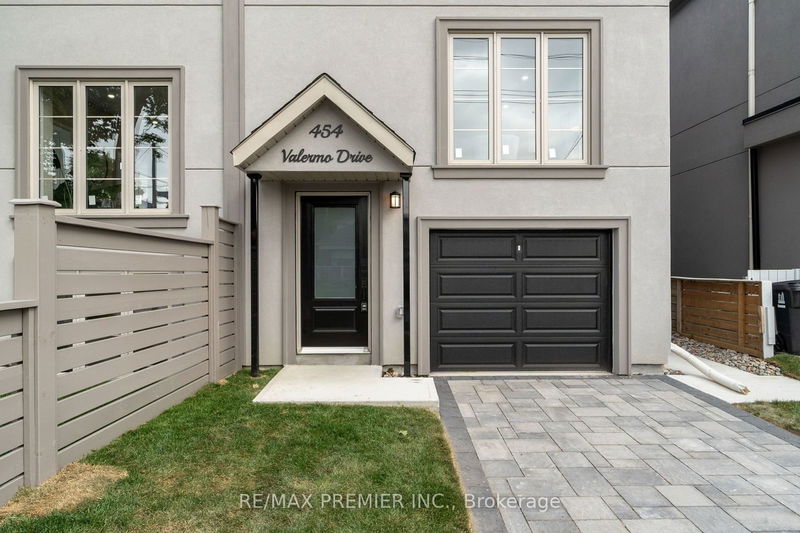Key Facts
- MLS® #: W9298730
- Property ID: SIRC2066755
- Property Type: Residential, Townhouse
- Lot Size: 2,484 sq.ft.
- Bedrooms: 3+1
- Bathrooms: 4
- Additional Rooms: Den
- Parking Spaces: 2
- Listed By:
- RE/MAX PREMIER INC.
Property Description
Modern, Semi-detached home with a Legal basement suite! Rarely will you find a multi-family home of this caliber & design. This innovative floor-plan allows for 2 families to live in privacy! In all, 3+1 bedrooms, 4 bathrooms, 2 dream kitchens, approx. 2,400 sqft of living space, private entrances, high ceilings, oversized windows, skylights, luxury hardwood floors, independent climate control for the main home vs the basement suite, +++. Many options for the Legal basement suite; for personal use, rental income or work-from-home, lots of potential. This upscale, family-friendly community has it all; excellent schools, Sherway Gardens, Dixie Outlet Mall, recreation & community centres, restaurants, parks, etc. For transportation, just a few minutes to the TTC Bus, the Kipling Subway Station and the Kipling GO Station. For drivers, easily access Hwys 427, 401 & QEW, the Queensway, lakeshore, Lake Ontario, the Airport, downtown Toronto, golf, etc. Live in one of Torontos most sought-after neighbourhoods.
Rooms
- TypeLevelDimensionsFlooring
- KitchenMain10' 6.3" x 15' 3.8"Other
- Breakfast RoomMain10' 2.8" x 15' 3.8"Other
- Family roomMain10' 2.8" x 15' 3.8"Other
- Dining roomMain10' 7.5" x 11' 3.4"Other
- Living roomMain10' 11.1" x 10' 4"Other
- Primary bedroom2nd floor17' 8.5" x 15' 3.4"Other
- Bedroom2nd floor11' 6.9" x 11' 8.1"Other
- Bedroom2nd floor9' 2.2" x 11' 9.7"Other
- KitchenBasement5' 6.9" x 19' 3.4"Other
- Living roomBasement11' 4.6" x 9' 5.7"Other
- BedroomBasement12' 3.6" x 9' 1.8"Other
Listing Agents
Request More Information
Request More Information
Location
454 Valermo Dr, Toronto, Ontario, M8W 2M4 Canada
Around this property
Information about the area within a 5-minute walk of this property.
Request Neighbourhood Information
Learn more about the neighbourhood and amenities around this home
Request NowPayment Calculator
- $
- %$
- %
- Principal and Interest 0
- Property Taxes 0
- Strata / Condo Fees 0

