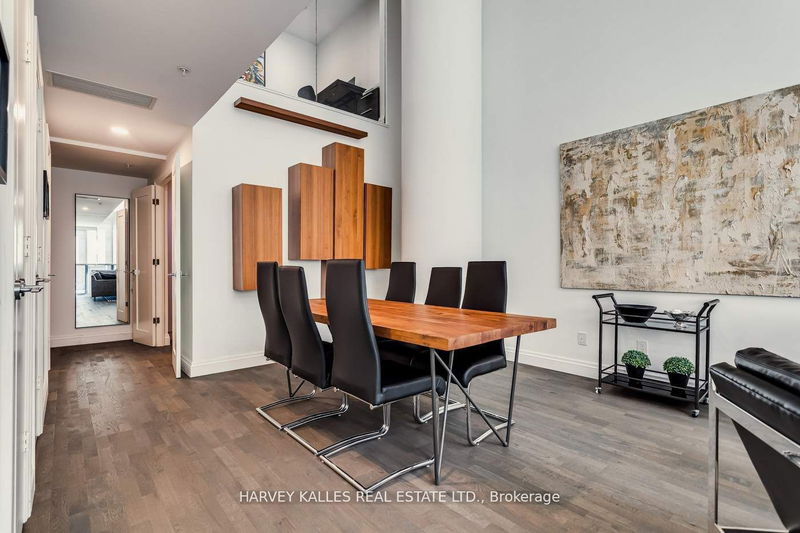Key Facts
- MLS® #: C9296002
- Property ID: SIRC2063305
- Property Type: Residential, Condo
- Bedrooms: 2+2
- Bathrooms: 3
- Additional Rooms: Den
- Parking Spaces: 1
- Listed By:
- HARVEY KALLES REAL ESTATE LTD.
Property Description
Sleek & Chic 2-Storey Suite With Over 17.5 Ft Ceilings! Spectacular & Rare 2+2 Bed Layout Offers The Ultimate in Vibe, Comfort & Functionality. Huge Floor-To-Ceiling Windows With Modern and Stylish Finishes Throughout. Ample Living Space And Flexible Den/Office W/ Built-In Desk That Is ConvertibleTo A Murphy Bed! Plenty Of Storage Throughout Including 2 Different Walk-In Pantry Rooms! Convenience of 2 En-Suite Full Washrooms Plus Main Floor Powder Room. Upstairs Study Nook Is Being Used For Armoire Storage. Fantastic Amenities Including Gym, Concierge, Party Room, Free Visitor Parking, Outdoor Pool, Communal Terrace W/ Seating & BBQs, Steam Room, Lounge & More! Steps From Shops, Restaurants, Bars & Transit Plus Close Walk To Yonge St., Yorkville & Rosedale. Come Check Out This Unique Unit That Blends Condo Life With A Townhouse Type Feel!
Rooms
- TypeLevelDimensionsFlooring
- FoyerMain7' 2.2" x 16' 1.7"Other
- DenMain8' 7.5" x 9' 4.5"Other
- Dining roomMain12' 11.5" x 12' 11.9"Other
- Living roomMain13' 2.9" x 14' 8.7"Other
- KitchenMain8' 9.9" x 14' 8.7"Other
- Primary bedroom2nd floor9' 4.2" x 12' 8.8"Other
- Bedroom2nd floor16' 1.7" x 8' 7.5"Other
- Study2nd floor4' 7.1" x 4' 9"Other
Listing Agents
Request More Information
Request More Information
Location
101 Charles St E #801, Toronto, Ontario, M4Y 0A9 Canada
Around this property
Information about the area within a 5-minute walk of this property.
Request Neighbourhood Information
Learn more about the neighbourhood and amenities around this home
Request NowPayment Calculator
- $
- %$
- %
- Principal and Interest 0
- Property Taxes 0
- Strata / Condo Fees 0

