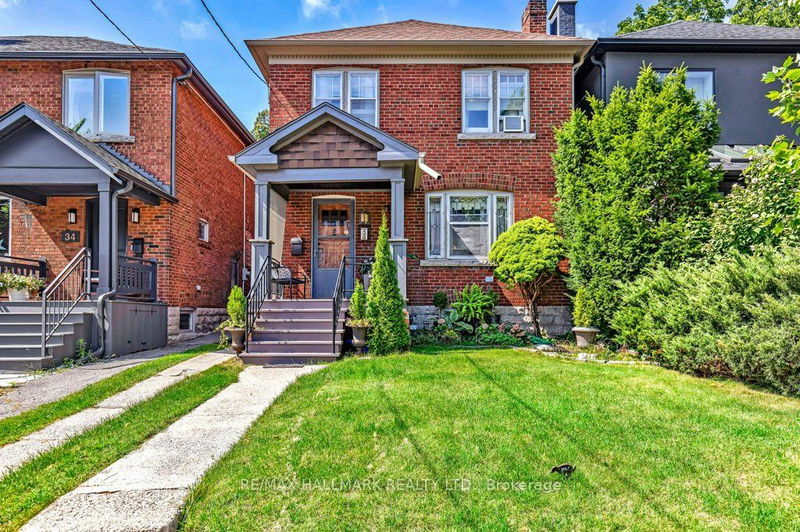Key Facts
- MLS® #: C9295944
- Property ID: SIRC2063149
- Property Type: Residential, Single Family Detached
- Lot Size: 3,250 sq.ft.
- Year Built: 51
- Bedrooms: 3
- Bathrooms: 2
- Additional Rooms: Den
- Listed By:
- RE/MAX HALLMARK REALTY LTD.
Property Description
***LOCATION. LOCATION. LOCATION.*** An amazing opportunity on one of Davisville's premier streets! This house has loads of original charm from gum wood trim throughout, working fireplace and oak floors with some tasteful updates to kitchen and upstairs bathroom. Newer roof (4 years old) and new updated drainage pipe from basement to sewer with flood prevention valve. Coveted Maurice Cody SD. Perfect for builders, contractors or a young family wanting to put their own stamp on things and make this house their home. The possibilities to add value to this home on this sought after street are endless! Surrounded by many large renovated homes and new builds. Sunny, beautiful west facing backyard with lovely flower beds and trees making it a tranquil and private oasis. Quiet, small, family friendly street. Short walk to TTC, shops, boutiques, restaurants and conveniences of Yonge, Mt Pleasant and Bayview! 2 car parking can be created through laneway drive in the back as well as potential for laneway housing to be built. Verify with city.
Rooms
- TypeLevelDimensionsFlooring
- Living roomMain14' 6.4" x 12' 9.9"Other
- Dining roomMain13' 8.5" x 10' 5.1"Other
- KitchenMain15' 5.8" x 8' 9.5"Other
- Breakfast RoomMain6' 4.3" x 5' 10.8"Other
- Primary bedroom2nd floor12' 6" x 12' 11.9"Other
- Bedroom2nd floor13' 6.5" x 10' 5.1"Other
- Bedroom2nd floor8' 10.2" x 8' 8.7"Other
- UtilityBasement28' 6.1" x 19' 1.9"Other
Listing Agents
Request More Information
Request More Information
Location
36 Hadley Rd, Toronto, Ontario, M4S 2N9 Canada
Around this property
Information about the area within a 5-minute walk of this property.
Request Neighbourhood Information
Learn more about the neighbourhood and amenities around this home
Request NowPayment Calculator
- $
- %$
- %
- Principal and Interest 0
- Property Taxes 0
- Strata / Condo Fees 0

