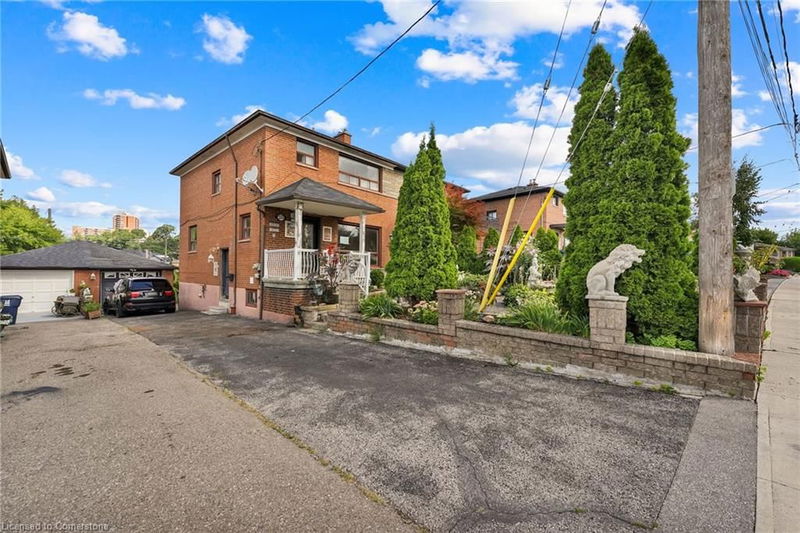Key Facts
- MLS® #: 40636658
- Property ID: SIRC2050718
- Property Type: Residential, Single Family Detached
- Living Space: 2,050 sq.ft.
- Bedrooms: 3
- Bathrooms: 2
- Parking Spaces: 5
- Listed By:
- CMI REAL ESTATE INC
Property Description
Diamond in the rough! *HandyMan's delight* Full brick semi-detached offering 3+1bed, 2 full bath, over 1500sqft AG featuring full finished bsmt in-law suite w/ sep-entrance located in sought-after Keelesdale-Eglinton West steps to new Eglinton LRT, shopping, restaurants, & much more. Extra-long driveway w/ detached garage provides plenty of parking. Walk up to the front foyer w/ a gorgeous front paved COURTYARD w/ water fountain surrounded by mature trees & beautiful flowers ideal for plant lovers looking to enjoy morning coffee. Step into the open-concept main level w/ oversized living comb w/ dining room. Eat-in family sized kitchen awaiting your vision & separate family room. Upper level presents 3-spacious bedrooms & 1-4pc bath perfect for growing families. Full finished bsmt w/ sep-entrance presenting a kitchenette, open-concept bedroom, 3-pc bath, & lots of storage. Private backyard w/ concrete patio & tree-lined natural fence providing a perfect private space for family enjoyment! Do not miss the chance to purchase a semi-detached in a family friendly neighbourhood steps to all amenities, schools, transit, major HWYS, & much more! Earn sweat equity while staying on a budget! Book your private showing now! Renovation financing available.
Rooms
- TypeLevelDimensionsFlooring
- FoyerMain15' 7" x 6' 11.8"Other
- Primary bedroom2nd floor16' 1.2" x 10' 9.1"Other
- Bedroom2nd floor9' 8.9" x 12' 8.8"Other
- Kitchen With Eating AreaMain12' 7.9" x 10' 2"Other
- Family roomMain12' 7.9" x 8' 9.1"Other
- Living / Dining RoomMain15' 7" x 11' 8.1"Other
- Bedroom2nd floor12' 7.9" x 9' 3"Other
- Bathroom2nd floor7' 10.3" x 6' 5.9"Other
- Recreation RoomBasement19' 10.9" x 11' 10.9"Other
- StorageBasement5' 6.9" x 7' 6.9"Other
- KitchenBasement11' 3.8" x 7' 3"Other
- BathroomBasement8' 6.3" x 7' 4.1"Other
- UtilityBasement16' 9.9" x 6' 9.8"Other
Listing Agents
Request More Information
Request More Information
Location
20 Donald Avenue, Toronto, Ontario, M6M 1J8 Canada
Around this property
Information about the area within a 5-minute walk of this property.
Request Neighbourhood Information
Learn more about the neighbourhood and amenities around this home
Request NowPayment Calculator
- $
- %$
- %
- Principal and Interest 0
- Property Taxes 0
- Strata / Condo Fees 0

