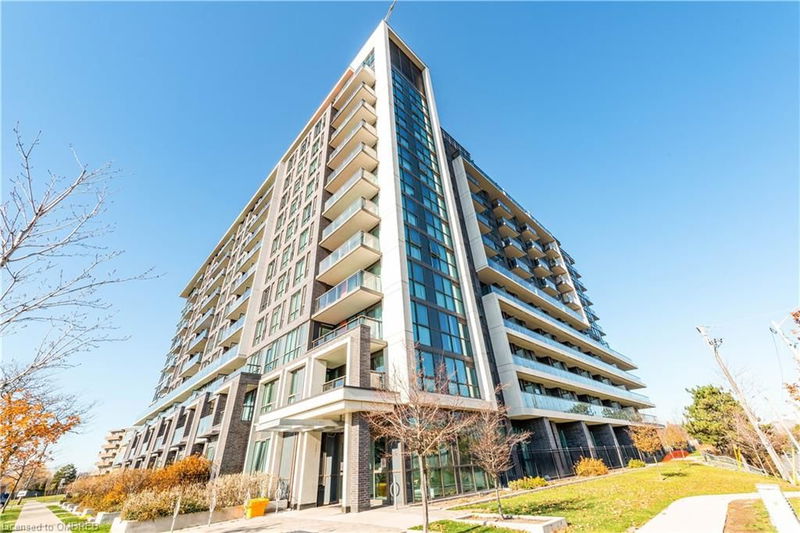Key Facts
- MLS® #: 40638974
- Property ID: SIRC2049893
- Property Type: Residential, Condo
- Living Space: 590 sq.ft.
- Bedrooms: 1
- Bathrooms: 1
- Parking Spaces: 1
- Listed By:
- RE/MAX Escarpment Realty Inc., Brokerage
Property Description
Together with Pride of Ownership, luxury living and breathtaking views, this 1 bedroom plus den is finished in premium laminate flooring and updated lighting fixtures offering stylish open-concept living located at Cloud 9. Step into the sun filled unit featuring a modern kitchen layout with designer backsplash, granite counters, double sink, and island siding onto the living and dining. Enjoy gorgeous sunsets on the private balcony overlooking green space,, a true extension of living. Retreat in the large primary bedroom that offers double door closet, large windows that let in plenty of natural light, and second walk out to balcony. The spa like bath is tastefully finished with updated vanity, and gorgeous tiled tub/shower combination. The well lit oversized den offers plenty of room for many uses such as an office, hobby room, storage, or library. This unit has it all, truly an Entertainers delight. Award winning Amenities include Party Room, Stunning Rooftop Terrace , Gym, Indoor Pool, and more. Parking and Locker Included. Conveniently located. 24 hour Concierge. Close to shopping, schools, restaurants, transit, airport, and highway.
Rooms
Listing Agents
Request More Information
Request More Information
Location
80 Esther Lorrie Drive #802, Toronto, Ontario, M9W 0C6 Canada
Around this property
Information about the area within a 5-minute walk of this property.
Request Neighbourhood Information
Learn more about the neighbourhood and amenities around this home
Request NowPayment Calculator
- $
- %$
- %
- Principal and Interest 0
- Property Taxes 0
- Strata / Condo Fees 0

