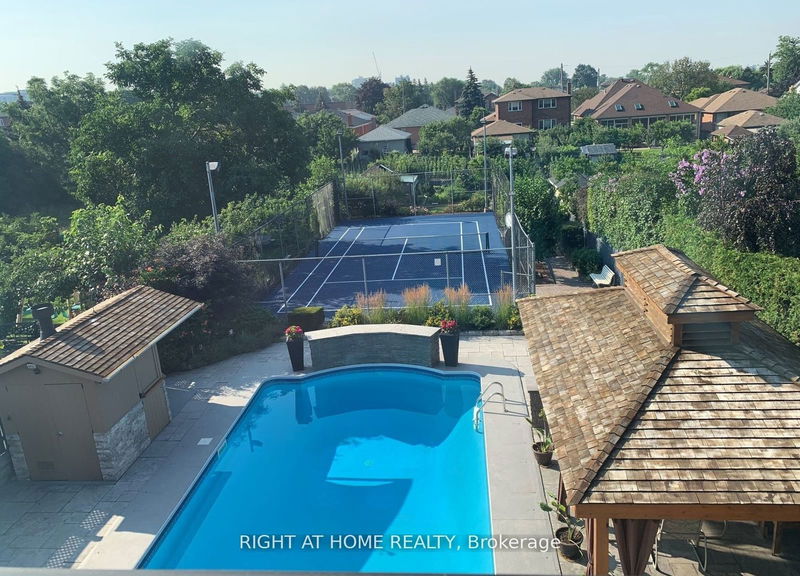Key Facts
- MLS® #: W9282577
- Property ID: SIRC2044695
- Property Type: Residential, Single Family Detached
- Lot Size: 13,181.30 sq.ft.
- Year Built: 6
- Bedrooms: 4+2
- Bathrooms: 5
- Additional Rooms: Den
- Parking Spaces: 5
- Listed By:
- RIGHT AT HOME REALTY
Property Description
Live, Work, Play, Relax and Entertain! Amaze Your Friends & Family! Executive Meticulously Crafted 4+2 Bdrm Family Home Offers a Well Thought Out Floor Plan with The Utmost Attention to Detail. Premium Finishes Thoughtful Design and Amazing Functionality. Tons Of Space to Live Work and Entertain. A Large Chef's Kitchen with High-End Appliances and an Oversized Island/Breakfast Bar, Double 8Ft Doors to The Deck & Pool, Designer Wine Cellar. In-floor heating. LED lighting inside and house perimeter. Pot lights with designer trims. Possibility of easily adding a 2nd kitchen in the basement.
Rooms
- TypeLevelDimensionsFlooring
- Home officeMain9' 11.6" x 9' 10.1"Other
- Living roomMain14' 11.9" x 11' 7.7"Other
- Dining roomMain11' 10.9" x 16' 6.8"Other
- Family roomMain12' 2" x 22' 9.6"Other
- KitchenMain21' 9" x 13' 6.9"Other
- Primary bedroom2nd floor20' 9.9" x 22' 1.3"Other
- Bedroom2nd floor16' 2.8" x 16' 8.3"Other
- Bedroom2nd floor12' 10.7" x 19' 4.6"Other
- Bedroom2nd floor12' 9.4" x 13' 10.5"Other
- Bedroom3rd floor24' 3.3" x 18' 9.2"Other
- Exercise RoomBasement14' 2.8" x 11' 1.8"Other
- Recreation RoomBasement24' 3.3" x 36' 6.7"Other
Listing Agents
Request More Information
Request More Information
Location
269 Falstaff Ave, Toronto, Ontario, M6L 2G4 Canada
Around this property
Information about the area within a 5-minute walk of this property.
Request Neighbourhood Information
Learn more about the neighbourhood and amenities around this home
Request NowPayment Calculator
- $
- %$
- %
- Principal and Interest 0
- Property Taxes 0
- Strata / Condo Fees 0

