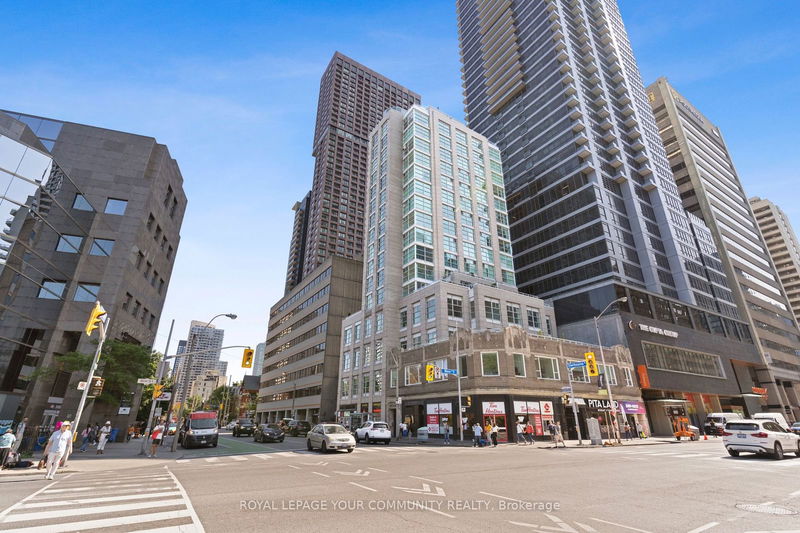Key Facts
- MLS® #: C9270806
- Property ID: SIRC2042895
- Property Type: Residential, Condo
- Bedrooms: 2+2
- Bathrooms: 2
- Additional Rooms: Den
- Parking Spaces: 1
- Listed By:
- ROYAL LEPAGE YOUR COMMUNITY REALTY
Property Description
Step into a world of possibilities at "The Rosedale", an elegant & intimate building with just 23 residences. Spanning 1240 sqft, this suite occupies half of the 6th floor and features two graciously sized bedrooms, two full bathrooms, two dens and a functional split layout with unlimited potential for customization, easily convert to 3 bedrooms. The expansive primary bedroom serves as a private retreat, with an adjoining den featuring floor-to-ceiling windows, ensuite bathroom, walk-in closet, & and a private terrace overlooking Bloor Street & the serene Rosedale Ravine. Directly next to the kitchen, you'll find both the dining & living rooms perfect for entertaining, and a versatile den that could be your home office, nursery, reading nook, or 3rd bedroom. This remarkable condo is ready for a new owner to fall in love & move in! *photos virtually staged*
Rooms
- TypeLevelDimensionsFlooring
- Living roomFlat10' 5.9" x 9' 10.5"Other
- Dining roomFlat9' 6.9" x 11' 10.7"Other
- KitchenFlat8' 7.9" x 13' 3.8"Other
- DenFlat9' 10.5" x 8' 9.1"Other
- Primary bedroomFlat10' 5.1" x 18' 6"Other
- DenFlat12' 2" x 10' 7.8"Other
- BedroomFlat11' 10.1" x 12' 11.1"Other
- FoyerFlat9' 6.1" x 9' 6.9"Other
Listing Agents
Request More Information
Request More Information
Location
409 Bloor St E #602, Toronto, Ontario, M4W 3T2 Canada
Around this property
Information about the area within a 5-minute walk of this property.
Request Neighbourhood Information
Learn more about the neighbourhood and amenities around this home
Request NowPayment Calculator
- $
- %$
- %
- Principal and Interest 0
- Property Taxes 0
- Strata / Condo Fees 0

