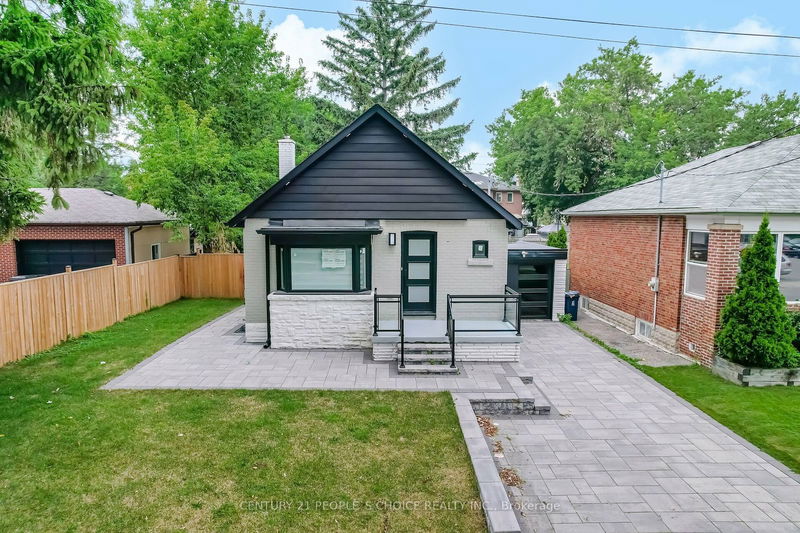Key Facts
- MLS® #: W9267961
- Property ID: SIRC2039451
- Property Type: Residential, Single Family Detached
- Lot Size: 5,500 sq.ft.
- Bedrooms: 3+2
- Bathrooms: 2
- Additional Rooms: Den
- Parking Spaces: 4
- Listed By:
- CENTURY 21 PEOPLE`S CHOICE REALTY INC.
Property Description
Legal Duplex, Renovated Top to Bottom, Detached Bungalow, 3 Beds + 1 Bath on Main Level w/Laundry, Lower Level 2 Bed + 1 Bath W/Laundry & Separate Entrance, 50' ft x 110' ft wide Lot, Wide Space on Side to allow for A Potential Garden Suite or Build Up An Additional 2 Units for a 4 Plex, Potential for a 5 Plex on This Lot, Hardwood on Main Level w/Pot Lights, Quartz Counter Tops Throughout Kitchen, Bathrooms, Smooth Ceilings, Newer Windows, Newer Doors, Newer Roof, Newer S/s Appliances, Custom Built Closets, Modern Finishes Throughout Home, Attached Garage with Access to Backyard, Newer Garage Door, Pool Size Backyard, Large Front Yard with Interlocking Throughout Driveway & Front Steps & Side yard, Rental Income Producing Property With Potential for More Growth. Newer Fence & Property was fully Rebuilt from the Interior with New Weeping Tile & Landscaped.
Rooms
- TypeLevelDimensionsFlooring
- Living roomMain12' 5.2" x 11' 8.5"Other
- KitchenMain10' 9.9" x 8' 6.7"Other
- Primary bedroomMain9' 10.5" x 13' 10.5"Other
- BedroomMain9' 10.8" x 10' 9.9"Other
- BedroomMain9' 10.5" x 8' 8.3"Other
- Living roomBasement10' 7.5" x 14' 3.2"Other
- Dining roomBasement10' 7.5" x 14' 3.2"Other
- KitchenBasement9' 11.6" x 14' 3.2"Other
- BedroomBasement10' 8.3" x 12' 7.5"Other
- BedroomBasement9' 6.6" x 10' 1.6"Other
Listing Agents
Request More Information
Request More Information
Location
218 William St, Toronto, Ontario, M9N 2H1 Canada
Around this property
Information about the area within a 5-minute walk of this property.
Request Neighbourhood Information
Learn more about the neighbourhood and amenities around this home
Request NowPayment Calculator
- $
- %$
- %
- Principal and Interest 0
- Property Taxes 0
- Strata / Condo Fees 0

