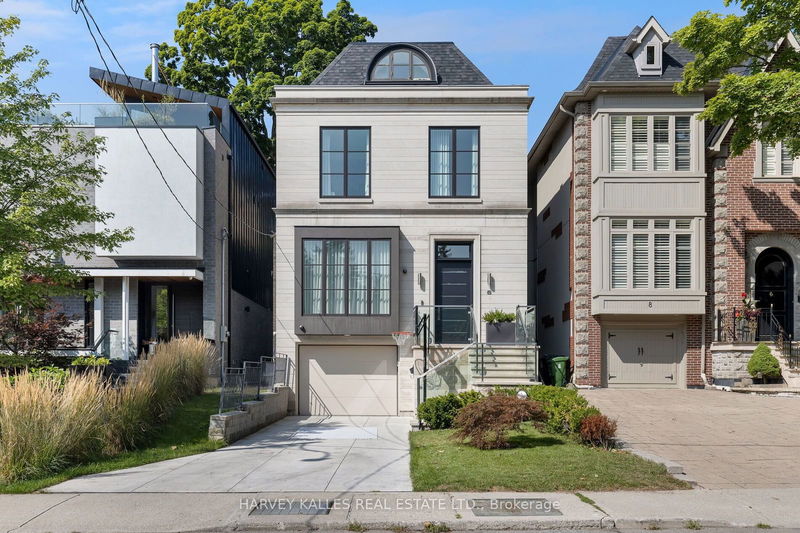Key Facts
- MLS® #: C9262911
- Property ID: SIRC2037826
- Property Type: Residential, Single Family Detached
- Lot Size: 3,450 sq.ft.
- Year Built: 6
- Bedrooms: 5
- Bathrooms: 5
- Additional Rooms: Den
- Parking Spaces: 3
- Listed By:
- HARVEY KALLES REAL ESTATE LTD.
Property Description
Welcome to 6 Astley Ave - a beautifully designed Richard Wengle home, located in the prestigious North Rosedale neighbourhood on the edge of the historic Chorley Park. This detached, 3-storey, modern home features a limestone facade, a private driveway with a built-in garage, an impressive heated entry staircase and two incredible decks overlooking the backyard. The interior of the home features tall ceiling heights, expansive windows, and a contemporary open concept floor plan with gourmet kitchen and family rooms. Originally built in 2015, and meticulously maintained and improved upon since, this 5 bed, 5 bath family home is perfect for entertaining. The cohesive design, spanning from one floor to the next, shows a high level of craftsmanship. From the custom closets in the second floor primary bedroom, to the primary ensuite and bathroom, to the gorgeous skylight up to the third storey bedroom and ensuite, this home is full of light and warmth.
Rooms
- TypeLevelDimensionsFlooring
- FoyerMain8' 3.9" x 10' 4"Other
- Living roomMain11' 10.1" x 16' 1.2"Other
- Dining roomMain8' 11.8" x 20' 1.5"Other
- KitchenMain9' 6.9" x 20' 1.5"Other
- Family roomMain18' 2.1" x 22' 4.8"Other
- Primary bedroom2nd floor14' 9.1" x 16' 1.2"Other
- Bedroom2nd floor8' 11" x 13' 5"Other
- Bedroom2nd floor9' 6.1" x 10' 9.9"Other
- Bedroom2nd floor9' 4.9" x 11' 8.9"Other
- Bedroom3rd floor10' 9.1" x 14' 9.1"Other
- Recreation RoomLower17' 8.9" x 21' 3.9"Other
- Laundry roomLower7' 6.9" x 13' 6.9"Other
Listing Agents
Request More Information
Request More Information
Location
6 Astley Ave, Toronto, Ontario, M4W 3B4 Canada
Around this property
Information about the area within a 5-minute walk of this property.
Request Neighbourhood Information
Learn more about the neighbourhood and amenities around this home
Request NowPayment Calculator
- $
- %$
- %
- Principal and Interest 0
- Property Taxes 0
- Strata / Condo Fees 0

