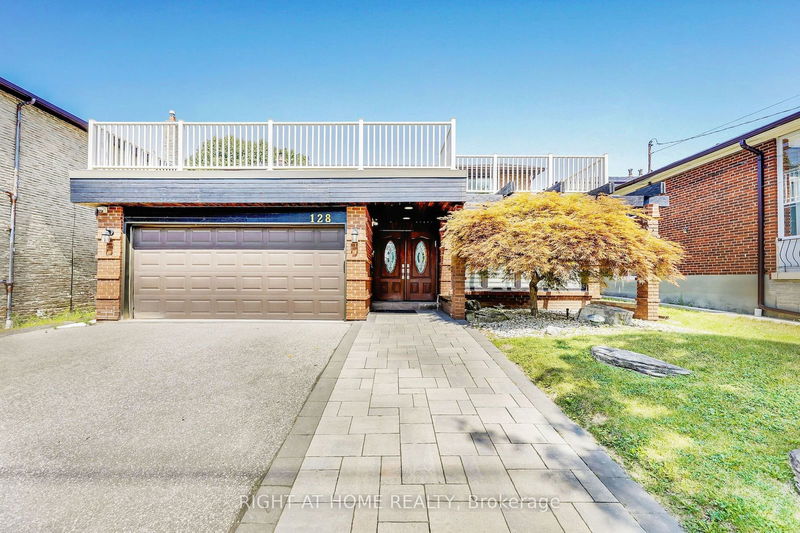Key Facts
- MLS® #: C9265273
- Property ID: SIRC2037723
- Property Type: Residential, Single Family Detached
- Lot Size: 6,009.70 sq.ft.
- Year Built: 31
- Bedrooms: 4+3
- Bathrooms: 5
- Additional Rooms: Den
- Parking Spaces: 5
- Listed By:
- RIGHT AT HOME REALTY
Property Description
Welcome To 128 Fisherville Road, A Fabulous Sun-filled Detached 2 Storey Home Located In The Prestigious Ridgegate Enclave Near Bathurst And Steeles! Over 5300 Square Feet Of Living Space With 4 + 3 Bedrooms, Grand Foyer Entrance With 16 Ft Ceiling, Bright Eat In Kitchen With Walk Out To Your Own Backyard Oasis Including Large Patio Area And Saltwater Pool! Second Floor Wood Deck That Spans The Width Of The House For Relaxing And Entertaining. Finished Basement With Upgraded 3 Pc Bath, Large Rec Room/weight Area, 2 S/s Washers & Dryers And Tons Of Storage. A Must See Home In The Heart Of North York Surrounded By G. Ross Lord And Hidden Trail Parks, York U, Schools, Shops, Ttc And So Much More. Don't Miss This Opportunity To See Your New Forever Family Home!
Rooms
- TypeLevelDimensionsFlooring
- Living roomMain15' 10.1" x 33' 2"Other
- Dining roomMain18' 9.2" x 23' 7"Other
- Family roomMain14' 4.8" x 25' 11.8"Other
- KitchenMain20' 8.8" x 15' 1.8"Other
- Breakfast RoomMain14' 6" x 15' 1.8"Other
- Primary bedroom2nd floor19' 1.9" x 14' 11"Other
- Bedroom2nd floor23' 3.1" x 18' 1.4"Other
- Bedroom2nd floor15' 5.8" x 16' 9.1"Other
- Bedroom2nd floor13' 10.8" x 12' 9.4"Other
- Recreation RoomBasement24' 6" x 35' 9.1"Other
Listing Agents
Request More Information
Request More Information
Location
128 Fisherville Rd, Toronto, Ontario, M2R 3C2 Canada
Around this property
Information about the area within a 5-minute walk of this property.
Request Neighbourhood Information
Learn more about the neighbourhood and amenities around this home
Request NowPayment Calculator
- $
- %$
- %
- Principal and Interest 0
- Property Taxes 0
- Strata / Condo Fees 0

