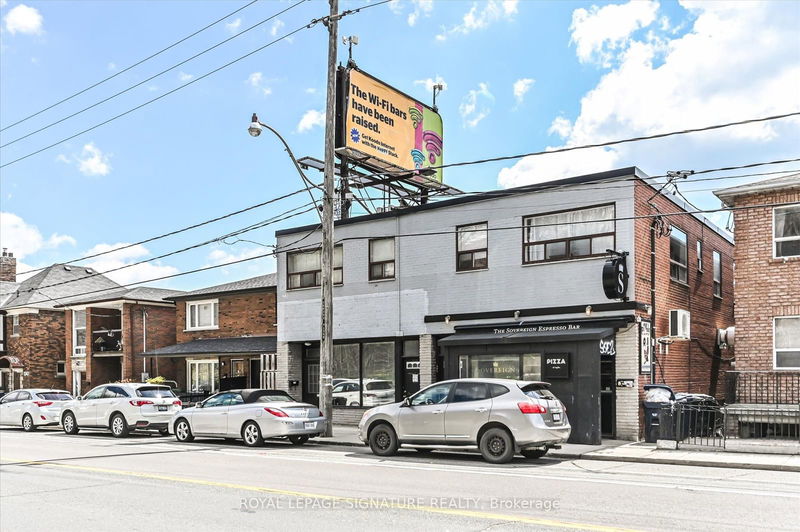Key Facts
- MLS® #: W9263979
- Property ID: SIRC2036165
- Property Type: Residential, Single Family Detached
- Lot Size: 5,400 sq.ft.
- Year Built: 51
- Bedrooms: 5+2
- Bathrooms: 8
- Additional Rooms: Den
- Parking Spaces: 4
- Listed By:
- ROYAL LEPAGE SIGNATURE REALTY
Property Description
Fantastic investment opportunity! 2 Multi-unit store apartments merged into 1, with 2 addresses. Owner occupied main and lower levelat 1357 will be vacant on closing, and can drastically improve income immediately. Was a former thriving real estate office. Zoned CR1.5, bylaw section attached to listing. Currently zoned for both commercial & residential use. Please rely on own due diligence forzoning. Flat roof replaced in portions in 2022. Sign on roof provides income as well. Lane parking to detached garage on remote and 3parking spots. Amazing opportunity. Really amazing views of Toronto Skyline. Financials attached to listing.
Rooms
- TypeLevelDimensionsFlooring
- Home officeMain13' 10.5" x 14' 5"Other
- Common RoomMain15' 11.7" x 17' 6.2"Other
- Home officeMain6' 6.3" x 7' 7.7"Other
- Home officeMain6' 5.9" x 7' 7.7"Other
- BedroomMain13' 6.9" x 15' 5.8"Other
- KitchenMain6' 11" x 8' 9.1"Other
- Living room2nd floor14' 4" x 17' 1.5"Other
- Kitchen2nd floor6' 7.5" x 8' 1.6"Other
- Primary bedroom2nd floor9' 11.2" x 11' 9.7"Other
- Living room2nd floor14' 5.6" x 17' 7.4"Other
- Kitchen2nd floor6' 10.2" x 8' 6.3"Other
- Primary bedroom2nd floor9' 11.2" x 12' 4.8"Other
Listing Agents
Request More Information
Request More Information
Location
1357/59 Davenport Rd, Toronto, Ontario, M6H 2H5 Canada
Around this property
Information about the area within a 5-minute walk of this property.
Request Neighbourhood Information
Learn more about the neighbourhood and amenities around this home
Request NowPayment Calculator
- $
- %$
- %
- Principal and Interest 0
- Property Taxes 0
- Strata / Condo Fees 0

