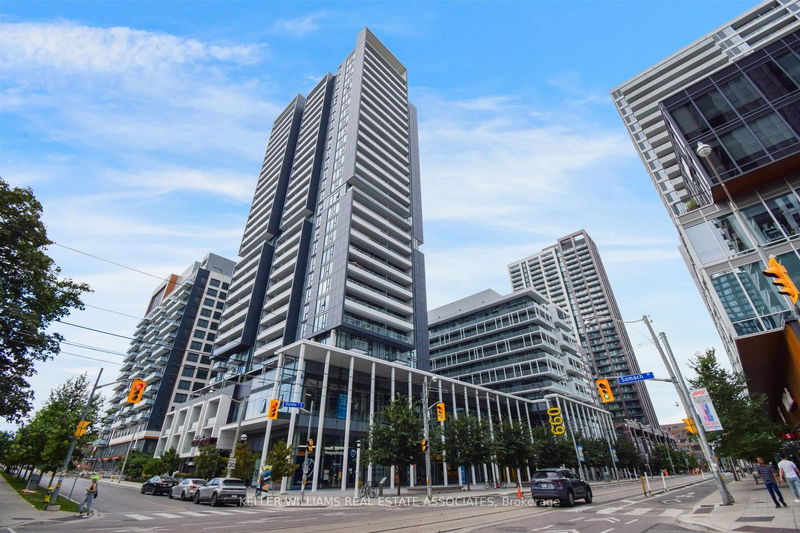Key Facts
- MLS® #: C9253576
- Property ID: SIRC2024867
- Property Type: Residential, Condo
- Bedrooms: 1+1
- Bathrooms: 1
- Additional Rooms: Den
- Parking Spaces: 1
- Listed By:
- KELLER WILLIAMS REAL ESTATE ASSOCIATES
Property Description
Don't Miss a chance to Own This Luxurious & Tastefully Upgraded One + Den with 10 ft Ceiling Height, Offers A Bright & Functional Layout With Floor-to-Ceiling Windows & Stunning West Views Of Downtown with Breathtaking Views Of The Sun Setting Over The DT Skyline. No Expense Has Been Spared In This Suite - Wide Plank Wood Floors Throughout, Upgraded & Smartly Laid Out Kitchen Including Quartz Counters, Top-To-Bottom Backsplash, Undermount Lighting, S/S Appliances & Storage Galore! The Den Is Brilliant In Its Boasting Of A Built-In Desk That Pulls Down Effortlessly Into A Queen Size Bed, Which Is Included For You In This Offering. Convenience Is A Key Feature Here - Located 5 Min From Eaton Center & The Heart Of Downtown. This High-Demand Neighborhood Has Been Revitalized With A New Aquatic Center, Ice Rink, Soccer Field & More! Close To Highways And Public Transit, Moving Around The City & Beyond Is Seamless. This Suite Comes With 1 Parking Spot & A Locker.
Rooms
Listing Agents
Request More Information
Request More Information
Location
225 Sumach St #201, Toronto, Ontario, M5A 0P8 Canada
Around this property
Information about the area within a 5-minute walk of this property.
Request Neighbourhood Information
Learn more about the neighbourhood and amenities around this home
Request NowPayment Calculator
- $
- %$
- %
- Principal and Interest 0
- Property Taxes 0
- Strata / Condo Fees 0

