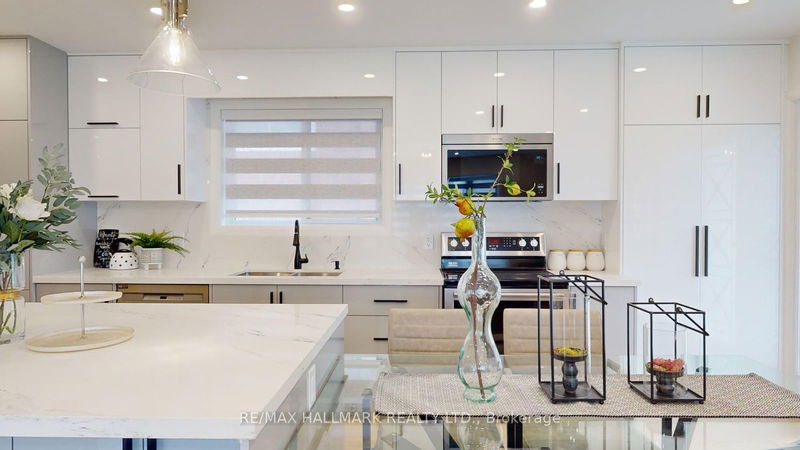Key Facts
- MLS® #: E9252132
- Property ID: SIRC2023811
- Property Type: Residential, Single Family Detached
- Lot Size: 5,103.70 sq.ft.
- Bedrooms: 3+1
- Bathrooms: 3
- Additional Rooms: Den
- Parking Spaces: 4
- Listed By:
- RE/MAX HALLMARK REALTY LTD.
Property Description
Gem On the Market! Completely Brand New, Designed By Professionals and Exquisitely renovated top-to-bottom with quality materials and finishes and attention to details.,Sun-filled, and cheerful family home with Stylish Kitchen, Quartz C-Top, brand new stainless steal appliances, Finished Basement With Walkout And Separate Entrance. This home is within close proximity to Top-Rated Schools, parks, Shopping Centers, Public Transit. Steps Away From Metro, LCBO, Parkway Mall, Schools Including Catholic French Immersion, Wexford Collegiate School of Arts, Mins To (401/Dvp/404). Costco, Home Depot. Seller does not warrant retrofit status of Basement. Don't miss the opportunity to make 2 Clanwilliam Court your new address!**A MUST SEE*
Rooms
- TypeLevelDimensionsFlooring
- Living roomGround floor12' 1.2" x 14' 9.1"Other
- Dining roomGround floor8' 1.2" x 9' 7.3"Other
- KitchenGround floor9' 6.1" x 22' 1.7"Other
- Bedroom2nd floor12' 4.8" x 9' 11.6"Other
- Bedroom2nd floor9' 10.5" x 10' 1.2"Other
- Bedroom2nd floor9' 10.5" x 11' 11.7"Other
- Bedroom2nd floor9' 3.8" x 8' 9.5"Other
- KitchenBasement10' 8.6" x 8' 1.2"Other
- Living roomBasement16' 10.3" x 11' 5.4"Other
- Home officeBasement9' 10.5" x 10' 2"Other
- Solarium/SunroomBasement11' 11.7" x 9' 5.3"Other
Listing Agents
Request More Information
Request More Information
Location
2 Clanwilliam Crt, Toronto, Ontario, M1R 4R2 Canada
Around this property
Information about the area within a 5-minute walk of this property.
Request Neighbourhood Information
Learn more about the neighbourhood and amenities around this home
Request NowPayment Calculator
- $
- %$
- %
- Principal and Interest 0
- Property Taxes 0
- Strata / Condo Fees 0

