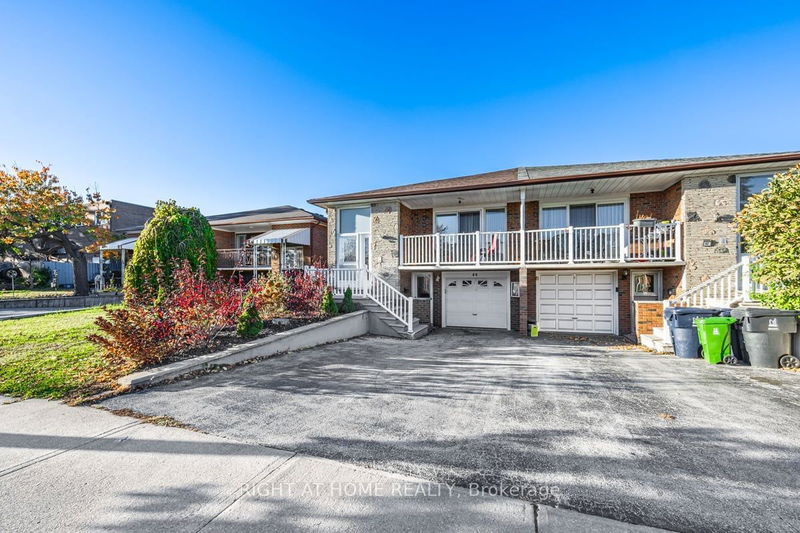Key Facts
- MLS® #: W9244468
- Property ID: SIRC2017831
- Property Type: Residential, Townhouse
- Lot Size: 4,500 sq.ft.
- Year Built: 51
- Bedrooms: 3+2
- Bathrooms: 3
- Additional Rooms: Den
- Parking Spaces: 4
- Listed By:
- RIGHT AT HOME REALTY
Property Description
Extremely Well Maintained 5 Level Backsplit In Sought After Humber Summit. Perfect For a Large Family, Investor or Live and Rent. Great Family Neighborhood. Laundry on Both Levels. Separate Entrances To Main and Lower Level. Two Entrances To The Two Level Basement Apartment With Walk Out to Large Backyard. 5 Bedrooms, 3 Full Bathrooms, Updated Throughout. Plenty Of Storage Space. Total Of 4 Car Parking. Walking Distance to Schools, Banks & Public Transit. Close to All HWY's.
Rooms
- TypeLevelDimensionsFlooring
- Living roomMain14' 6" x 12' 6"Other
- Dining roomMain9' 6.9" x 9' 4.9"Other
- KitchenMain10' 4" x 12' 4"Other
- Breakfast RoomMain8' 5.1" x 9' 1.8"Other
- Primary bedroomUpper12' 2.8" x 12' 2"Other
- BedroomUpper12' 2.8" x 9' 6.9"Other
- BedroomUpper11' 6.1" x 8' 11.8"Other
- KitchenLower17' 1.9" x 11' 6.1"Other
- Family roomLower11' 1.8" x 22' 2.1"Other
- BedroomLower11' 5" x 8' 11.8"Other
- BedroomBasement13' 5" x 14' 7.9"Other
- Recreation RoomBasement12' 11.9" x 10' 7.8"Other
Listing Agents
Request More Information
Request More Information
Location
44 Anthia Dr, Toronto, Ontario, M9L 1K5 Canada
Around this property
Information about the area within a 5-minute walk of this property.
Request Neighbourhood Information
Learn more about the neighbourhood and amenities around this home
Request NowPayment Calculator
- $
- %$
- %
- Principal and Interest 0
- Property Taxes 0
- Strata / Condo Fees 0

