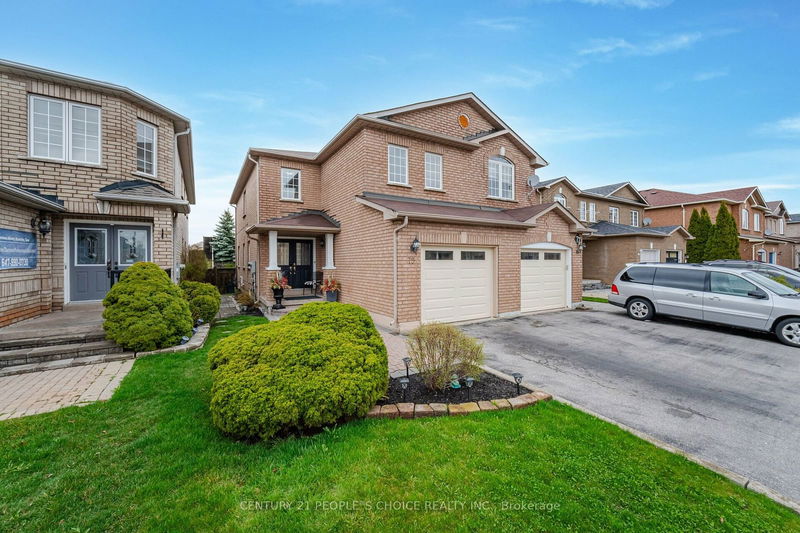Key Facts
- MLS® #: E9242042
- Property ID: SIRC2014388
- Property Type: Residential, Townhouse
- Lot Size: 4,392 sq.ft.
- Year Built: 16
- Bedrooms: 3
- Bathrooms: 3
- Additional Rooms: Den
- Parking Spaces: 2
- Listed By:
- CENTURY 21 PEOPLE`S CHOICE REALTY INC.
Property Description
Welcome To 79 Havenlea Rd, Beautiful 2 Storey Semi-Detached Home, Full Brick Exterior With Extra Deep Lot, Front Entry Way Interlocked, Access Into Home From Garage, Double Door Entry Into Spacious Dining Rm, Family Rm With Gas Fireplace, Eat In Kitchen With Breakfast Area Overlooking the Back Yard, Stair case With Wrought Iron Pickets Leads Up To 2nd Level Which Has 3 Spacious Bedrooms, Media Room, 2 Full Bathrooms, Primary Bedroom Has 4 Pc-Ensuite Bathroom & Walk In Closet, Appx 1,710 Sq Ft on Main Level, Appx 760 Sq Ft of Finished Basement With Rec Rm, Exercise Area, Laundry Rm, Large Deck Ideal for BBQ's & Entertaining Family & Friends, Back Yard Ideal for Garden Enthusiasts, Great Starter Home for Young Families or Anyone Looking to Up Size, Ideal Location - Close to Schools, Parks, Shopping, 401 & TTC. (Roof 5 Years Old)
Rooms
- TypeLevelDimensionsFlooring
- Dining roomMain10' 7.8" x 14' 6"Other
- Family roomMain10' 7.8" x 12' 8.7"Other
- KitchenMain8' 11.8" x 10' 5.9"Other
- Breakfast RoomMain8' 11.8" x 10' 5.9"Other
- Primary bedroom2nd floor12' 9.4" x 13' 9.3"Other
- Bedroom2nd floor9' 6.9" x 10' 9.9"Other
- Bedroom2nd floor9' 5.7" x 12' 11.9"Other
- Media / Entertainment2nd floor8' 8.7" x 11' 2.6"Other
- Recreation RoomBasement11' 5.7" x 17' 11.1"Other
- Exercise RoomBasement10' 11.8" x 17' 5.8"Other
Listing Agents
Request More Information
Request More Information
Location
79 Havenlea Rd, Toronto, Ontario, M1X 1T2 Canada
Around this property
Information about the area within a 5-minute walk of this property.
Request Neighbourhood Information
Learn more about the neighbourhood and amenities around this home
Request NowPayment Calculator
- $
- %$
- %
- Principal and Interest 0
- Property Taxes 0
- Strata / Condo Fees 0

