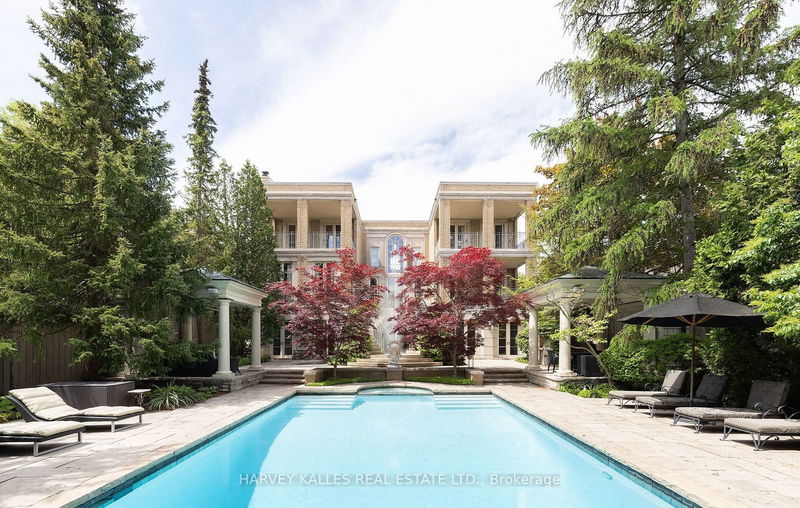Key Facts
- MLS® #: C9240638
- Property ID: SIRC2014298
- Property Type: Residential, Single Family Detached
- Lot Size: 10,899.85 sq.ft.
- Bedrooms: 3+1
- Bathrooms: 7
- Additional Rooms: Den
- Parking Spaces: 6
- Listed By:
- HARVEY KALLES REAL ESTATE LTD.
Property Description
Majestically poised on one of Forest Hill's most prestigious streets, captivating home designed by world-renowned architect Gordon Ridgely is defined by superb craftsmanship & meticulous attention to time-honoured principles of symmetry, proportion & balance fashioning exceptional living space perfect for grand entertaining yet eminently comfortable for everyday living. Wealth of floor-to-ceiling windows, Fr doors opening to terraces & Juliette balconies allow natural light to freely cascade thruout creating ambiance of spacious flow. Impeccable details incl wide-plank mahogany hardwood & Indiana limestone flrs, mahogany paneled library w/ wood-burning marble f/p, double staircase leading to 2nd level where primary suite offers relaxing retreat boasting fireplace, walk-in dressing room & w/o to covered terrace. Lower level features a spa, entertainment & exercise rms both with w/o to gardens, gazebo, b/i bbq, fountain & pool. Idyllic setting shaded by a canopy of mature trees.
Rooms
- TypeLevelDimensionsFlooring
- Living roomMain17' 5" x 25' 3.9"Other
- LibraryMain14' 9.1" x 17' 3"Other
- Dining roomMain16' 1.2" x 17' 3.8"Other
- Family roomMain14' 11.5" x 17' 2.6"Other
- KitchenMain14' 9.1" x 17' 7.8"Other
- Primary bedroom2nd floor17' 5" x 24' 2.9"Other
- Bedroom2nd floor14' 6.8" x 17' 7.8"Other
- Bedroom2nd floor14' 2.8" x 17' 3.8"Other
- Media / EntertainmentLower16' 6.8" x 30' 4.9"Other
- Exercise RoomLower10' 9.1" x 26' 6.1"Other
- BedroomLower10' 9.1" x 16' 8"Other
Listing Agents
Request More Information
Request More Information
Location
173 Dunvegan Rd, Toronto, Ontario, M5P 2P1 Canada
Around this property
Information about the area within a 5-minute walk of this property.
Request Neighbourhood Information
Learn more about the neighbourhood and amenities around this home
Request NowPayment Calculator
- $
- %$
- %
- Principal and Interest 0
- Property Taxes 0
- Strata / Condo Fees 0

