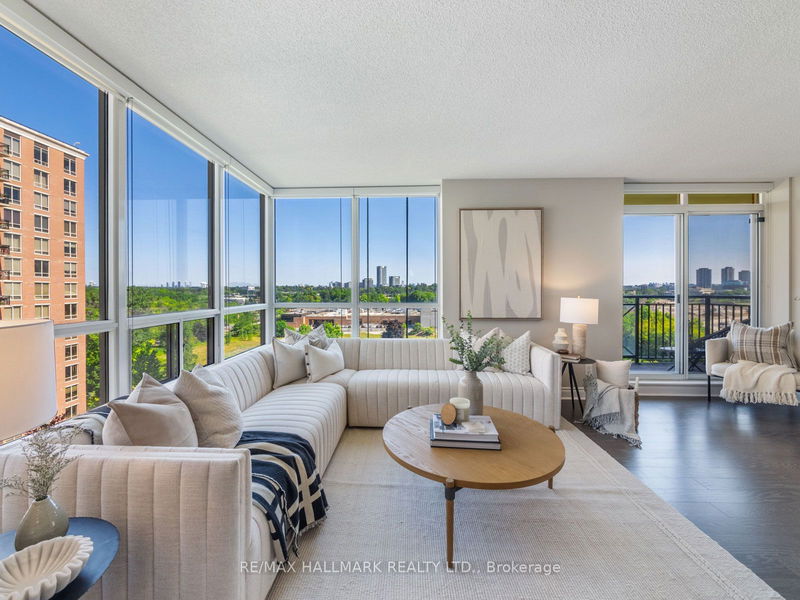Key Facts
- MLS® #: C9231537
- Property ID: SIRC2004682
- Property Type: Residential, Condo
- Bedrooms: 2+1
- Bathrooms: 2
- Additional Rooms: Den
- Parking Spaces: 1
- Listed By:
- RE/MAX HALLMARK REALTY LTD.
Property Description
Located in the desirable Carrington Place community, this this nearly 996ft corner suite is flooded with natural light and boasts relaxing views from both balconies - one off the dining room and one off the den. Custom window coverings, gorgeous floors, an open kitchen with double sinks, stone counters, stainless appliances, under cabinet lighting, beautifully panelled millwork and a glass tile backsplash all make this a warm and inviting space. The primary suite easily accomodates a king bed and features both a walk-in closet and double sliding door closet as well as a 4pc ensuite bathroom. The second bedroom also features a double sliding door closet and has a 3pc bathroom steps from the door. Modern front loading LG washer & dryer ensuite. Enjoy the beautiful grounds and relax with the all utilites included condo fees! Just a hop, skip and a jump from Leaside, Lawrence Park & Don Mills, this location is perfect for residents looking to move to condo living or for those looking to enjoy the ammenties these amazing communities offer. Everything you need is just off Laird or shoot up to Shops at Don Mills for shopping or a bite. Easy access to the DVP makes getting around the city as easy as it can be and the Eglinton Crosstown is sure to speed up your transit options.
Rooms
- TypeLevelDimensionsFlooring
- Dining roomMain10' 9.5" x 9' 8.9"Other
- KitchenMain12' 6.7" x 8' 4.3"Other
- BathroomMain4' 11.8" x 8' 3.2"Other
- BedroomMain9' 4.5" x 11' 6.9"Other
- Primary bedroomMain4' 11.8" x 7' 11.6"Other
- DenMain8' 4.3" x 8' 6.3"Other
- Living roomMain4' 11.8" x 8' 3.2"Other
- BathroomMain4' 11.8" x 7' 11.6"Other
Listing Agents
Request More Information
Request More Information
Location
1103 Leslie St #1107, Toronto, Ontario, M3C 4G8 Canada
Around this property
Information about the area within a 5-minute walk of this property.
Request Neighbourhood Information
Learn more about the neighbourhood and amenities around this home
Request NowPayment Calculator
- $
- %$
- %
- Principal and Interest 0
- Property Taxes 0
- Strata / Condo Fees 0

