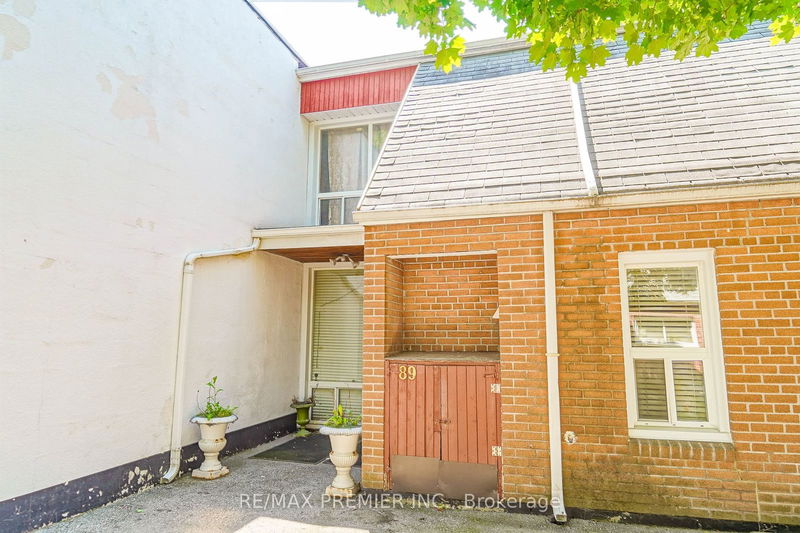Key Facts
- MLS® #: W9055440
- Property ID: SIRC2002492
- Property Type: Residential, Condo
- Bedrooms: 3
- Bathrooms: 2
- Additional Rooms: Den
- Parking Spaces: 1
- Listed By:
- RE/MAX PREMIER INC.
Property Description
Look no further for an extremely well kept and renovated 3 bedroom townhouse that is in move-in condition. Pride of ownership, with many upgrades including a new electrical breaker system. Updated functional kitchen, and with a separated dining room, overlooking a sunken and very spacious living room. The laundry room on the main floor boasts a 2 pc -powder room and a walkout to a nice backyard! You will experience a nice bar that leads to the backyard summer retreat - just to relax and chill. Amazingly spacious bedrooms, with an impressive large walk-in closet in the master bedroom. This townhouse is in a matured neighbourhood - close to schools, shopping, corner plaza, a new condo development, shopping at Jane & Finch, bus stop, close to Finch Ave with new LRT street car. Mins to York Uni, subways, Humber River Hospital and major 400/401 Highways. Plans ahead to revive are with new developments, making this townhouse a good buy now in a preferred location. Ideal for first time home buyers, downsizers or investors!!! Show with confidence!! **EXTRAS** SS Fridge, Stove, washer, dryer, light fixtures.
Rooms
Listing Agents
Request More Information
Request More Information
Location
2901 Jane St E #89, Toronto, Ontario, M3N 2J8 Canada
Around this property
Information about the area within a 5-minute walk of this property.
- 20.44% 20 to 34 years
- 19.47% 35 to 49 years
- 18.81% 50 to 64 years
- 8.7% 10 to 14 years
- 8.48% 15 to 19 years
- 7.94% 65 to 79 years
- 7.59% 5 to 9 years
- 6.37% 0 to 4 years
- 2.2% 80 and over
- Households in the area are:
- 70.03% Single family
- 21.41% Single person
- 7.27% Multi person
- 1.29% Multi family
- $77,133 Average household income
- $32,961 Average individual income
- People in the area speak:
- 63.15% English
- 8.82% Spanish
- 7.89% Vietnamese
- 7.84% English and non-official language(s)
- 2.56% Somali
- 2.17% Akan (Twi)
- 2.17% Yue (Cantonese)
- 2.09% Italian
- 2.04% Tagalog (Pilipino, Filipino)
- 1.29% Assyrian Neo-Aramaic
- Housing in the area comprises of:
- 62.29% Apartment 5 or more floors
- 19.64% Row houses
- 10.4% Semi detached
- 5.15% Apartment 1-4 floors
- 1.5% Single detached
- 1.03% Duplex
- Others commute by:
- 32.32% Public transit
- 1.87% Other
- 1.72% Foot
- 0% Bicycle
- 35.54% Did not graduate high school
- 34.93% High school
- 14.97% College certificate
- 8.35% Bachelor degree
- 4.59% Trade certificate
- 0.97% University certificate
- 0.66% Post graduate degree
- The average air quality index for the area is 2
- The area receives 293.79 mm of precipitation annually.
- The area experiences 7.4 extremely hot days (31.55°C) per year.
Request Neighbourhood Information
Learn more about the neighbourhood and amenities around this home
Request NowPayment Calculator
- $
- %$
- %
- Principal and Interest $3,027 /mo
- Property Taxes n/a
- Strata / Condo Fees n/a

