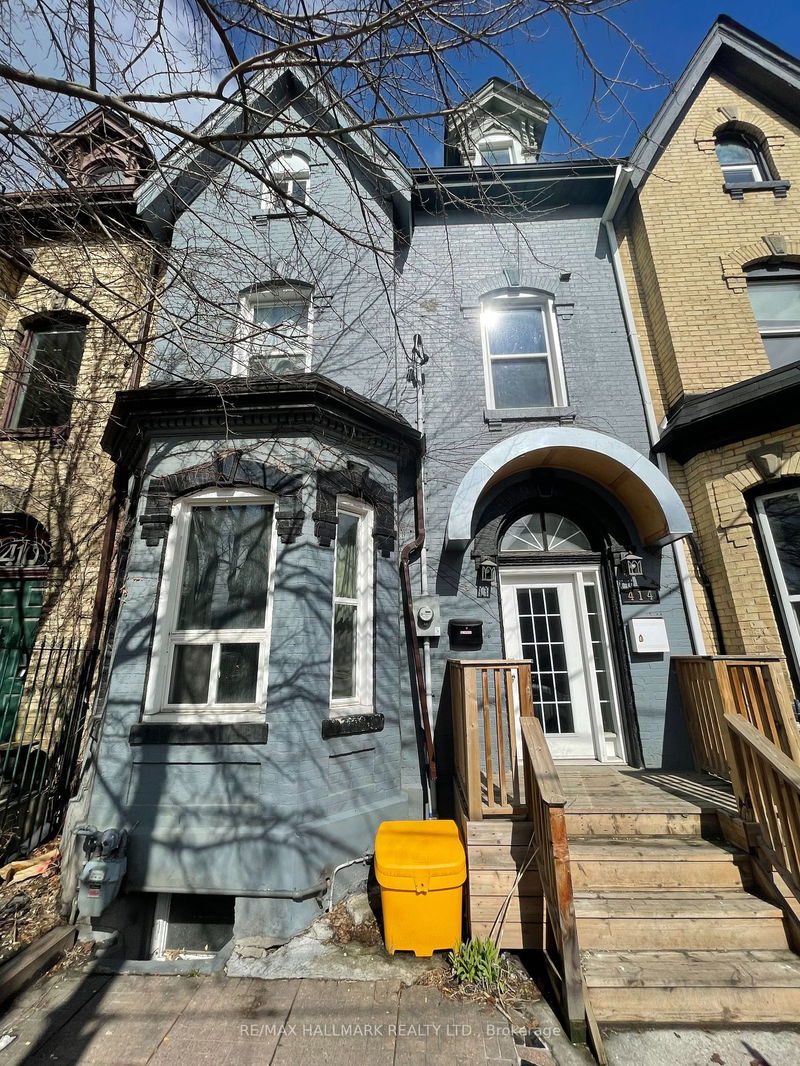Key Facts
- MLS® #: C9040446
- Property ID: SIRC1985015
- Property Type: Residential, Townhouse
- Lot Size: 2,838 sq.ft.
- Bedrooms: 7+1
- Bathrooms: 6
- Additional Rooms: Den
- Parking Spaces: 2
- Listed By:
- RE/MAX HALLMARK REALTY LTD.
Property Description
Step into a piece of Toronto's history - This Victorian 3 story is nestled in the vibrant enclave of Cabbagetown and offers six unique self contained units. Two private parking spaces conveniently located off the rear laneway ensures parking will never be a hassle but also provides another income opportunity with the addition of a laneway suite (See attachment). All the Mechanical systems, electrical and plumbing have been brought up to date to ensure a seamless operating/living experience. Timeless appeal with its classic architecture and modern amenities, make this your next lucrative venture.
Rooms
- TypeLevelDimensionsFlooring
- KitchenGround floor13' 6.9" x 12' 7.9"Other
- BedroomGround floor46' 4.6" x 10' 11.8"Other
- KitchenGround floor12' 9.9" x 7' 9.7"Other
- BedroomGround floor12' 9.9" x 11' 10.7"Other
- Kitchen2nd floor13' 1.8" x 9' 10.1"Other
- Bedroom2nd floor13' 1.4" x 9' 6.1"Other
- Kitchen2nd floor9' 8.1" x 13' 10.1"Other
- Bedroom2nd floor13' 6.9" x 9' 8.1"Other
- Bedroom2nd floor10' 5.9" x 10' 8.6"Other
- Kitchen3rd floor13' 6.9" x 9' 8.1"Other
- Bedroom3rd floor11' 6.1" x 12' 11.1"Other
- Bedroom3rd floor8' 7.9" x 12' 11.1"Other
Listing Agents
Request More Information
Request More Information
Location
414 Dundas St E, Toronto, Ontario, M5A 2A8 Canada
Around this property
Information about the area within a 5-minute walk of this property.
Request Neighbourhood Information
Learn more about the neighbourhood and amenities around this home
Request NowPayment Calculator
- $
- %$
- %
- Principal and Interest 0
- Property Taxes 0
- Strata / Condo Fees 0

