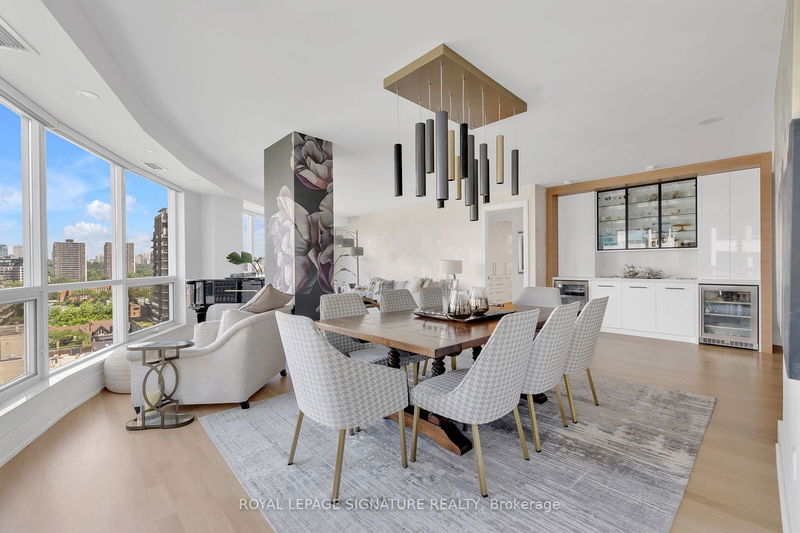Key Facts
- MLS® #: C9038145
- Property ID: SIRC1983792
- Property Type: Residential, Condo
- Bedrooms: 2+1
- Bathrooms: 3
- Additional Rooms: Den
- Parking Spaces: 2
- Listed By:
- ROYAL LEPAGE SIGNATURE REALTY
Property Description
Opulence, Sophistication and Grace best define your Experience at No.10 Bellair. Suite 905 has been Reimagined with a Top-to-Bottom Renovation Focusing on the End-User Experience, Ergonomics and Maximizing the Enjoyment of the Space. The Kitchen was Cultivated for the Home Cook with Top-of-the-Line Wolf Appliances, Custom Pull-out Cabinets and An Abundance of Counter Space. The Expanded Eat-in Kitchen Offers a Delightful Place to Enjoy Casual Meals and Features a 2nd Fridge, Island and a Built-in Bench Adjacent to the Juliette Balcony. For Those who Love to Entertain, The Dining room has a Built-in Buffet with an Herb Fridge and Beverage Fridge. Gaze at the Sunset over Yorkville Village from Your Living Room's Panoramic Windows. Separating The Dining and Living Room is a Hand Painted Mural by a Local Artist. Slip Away to your Den/Library, Outfitted with a Built-in Bookshelf, making It a perfect place for Entertainment or a Home Office. The Entire Apartment is Outfitted with Hard Wired Hunter Douglas Automated Window Treatments. The Split Bedroom Layout Offers the Utmost Privacy. Both Bedrooms are Equipped with Newly Fixtured Ensuites and Custom Designed Walk-in Closets. Schedule your Tour of this Remarkable Residence.
Rooms
- TypeLevelDimensionsFlooring
- FoyerFlat10' 11.4" x 11' 4.2"Other
- Living roomFlat28' 10.8" x 35' 9.5"Other
- Dining roomFlat28' 10.8" x 35' 9.5"Other
- KitchenFlat0' x 18' 11.1"Other
- OtherFlat12' 4.8" x 18' 5.2"Other
- DenFlat12' 8.3" x 13' 10.8"Other
- Primary bedroomFlat0' x 22' 10.8"Other
- BedroomFlat9' 8.1" x 24' 1.3"Other
- Laundry roomFlat6' 7.5" x 10' 7.5"Other
Listing Agents
Request More Information
Request More Information
Location
10 Bellair St #905, Toronto, Ontario, M5R 3T8 Canada
Around this property
Information about the area within a 5-minute walk of this property.
Request Neighbourhood Information
Learn more about the neighbourhood and amenities around this home
Request NowPayment Calculator
- $
- %$
- %
- Principal and Interest 0
- Property Taxes 0
- Strata / Condo Fees 0

