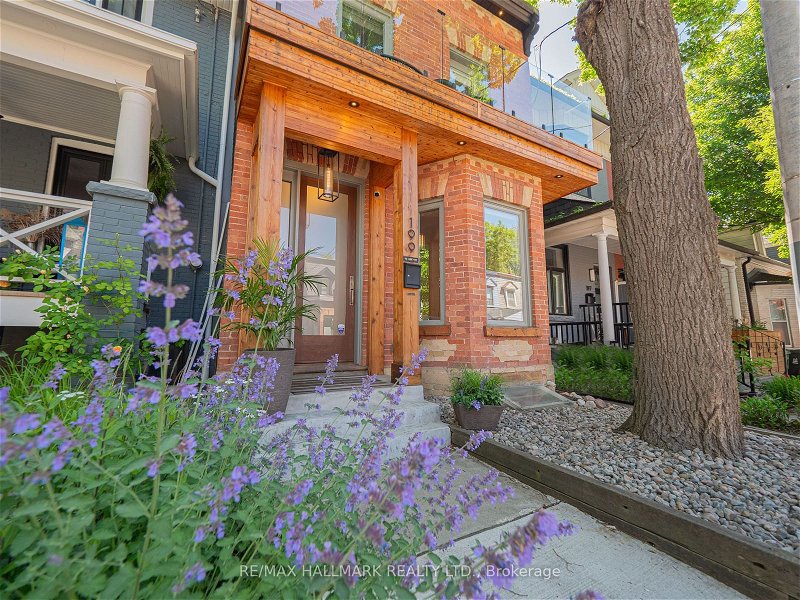Key Facts
- MLS® #: E8471854
- Property ID: SIRC1949056
- Property Type: Residential, House
- Lot Size: 2,000 sq.ft.
- Bedrooms: 3
- Bathrooms: 4
- Additional Rooms: Den
- Listed By:
- RE/MAX HALLMARK REALTY LTD.
Property Description
Welcome to this spectacular modern masterpiece, a rare gem in prime Leslieville. Approx. 2000 square feet, this sun-drenched Detached family home, situated on one of the neighbourhood's prettiest tree-lined streets, offers an exceptional blend of luxury and comfort. With three spacious bedrooms and four luxurious spa-style bathrooms, this home is designed to impress. As you enter, you'll be greeted by an open-concept main floor that is flooded with natural light. The beautiful white oak flooring and soaring 10-foot ceilings create an inviting and airy atmosphere. A powder room on the main floor adds convenience for guests. The custom kitchen is a chef's dream, featuring sleek quartz countertops, top-of-the-line stainless steel appliances, abundant storage, and a stylish breakfast bar for casual dining. Adjacent to the kitchen, the main floor family room is a perfect gathering space, complete with floor-to-ceiling windows and French doors that open to a professionally landscaped backyard. This outdoor oasis is ideal for hosting summer dinner parties or simply relaxing in a serene setting. The second floor houses the luxurious primary suite, which boasts a stunning five-piece ensuite bathroom with double sinks, a soaker tub, and shower enclosure. Wall-to-wall closets provide ample storage space, and a private treetop deck offers a tranquil spot for morning coffee. Guests will also appreciate their own private deck, perfect for enjoying breakfast while overlooking the lush backyard. The finished basement is a versatile space, ideal for cozy movie nights or a kids' playroom. With plenty of room for storage and additional living areas, it enhances the home's functionality. Amenities include custom Hunter Douglas blinds (on all windows coupled with black out blinds in the bedrooms) Liquor cellar, Stobox power awning over back deck and powered/alarmed garden shed. Living on Boulton Ave, you'll quickly become part of a close-knit community.
Rooms
- TypeLevelDimensionsFlooring
- Living roomMain16' 5.6" x 26' 8.4"Other
- Dining roomMain16' 5.6" x 26' 8.4"Other
- KitchenMain11' 10.7" x 27' 7.1"Other
- Family roomMain11' 10.7" x 27' 7.1"Other
- Primary bedroom2nd floor10' 11.1" x 17' 4.2"Other
- Bedroom2nd floor11' 7.3" x 12' 8.8"Other
- Bedroom2nd floor8' 4.7" x 11' 9.7"Other
- Recreation RoomLower12' 1.6" x 26' 4.5"Other
- Laundry roomLower5' 3.3" x 11' 7.3"Other
- OtherLower5' 5.7" x 7' 8.9"Other
Listing Agents
Request More Information
Request More Information
Location
199 Boulton Ave, Toronto, Ontario, M4M 2J8 Canada
Around this property
Information about the area within a 5-minute walk of this property.
Request Neighbourhood Information
Learn more about the neighbourhood and amenities around this home
Request NowPayment Calculator
- $
- %$
- %
- Principal and Interest 0
- Property Taxes 0
- Strata / Condo Fees 0
Apply for Mortgage Pre-Approval in 10 Minutes
Get Qualified in Minutes - Apply for your mortgage in minutes through our online application. Powered by Pinch. The process is simple, fast and secure.
Apply Now
